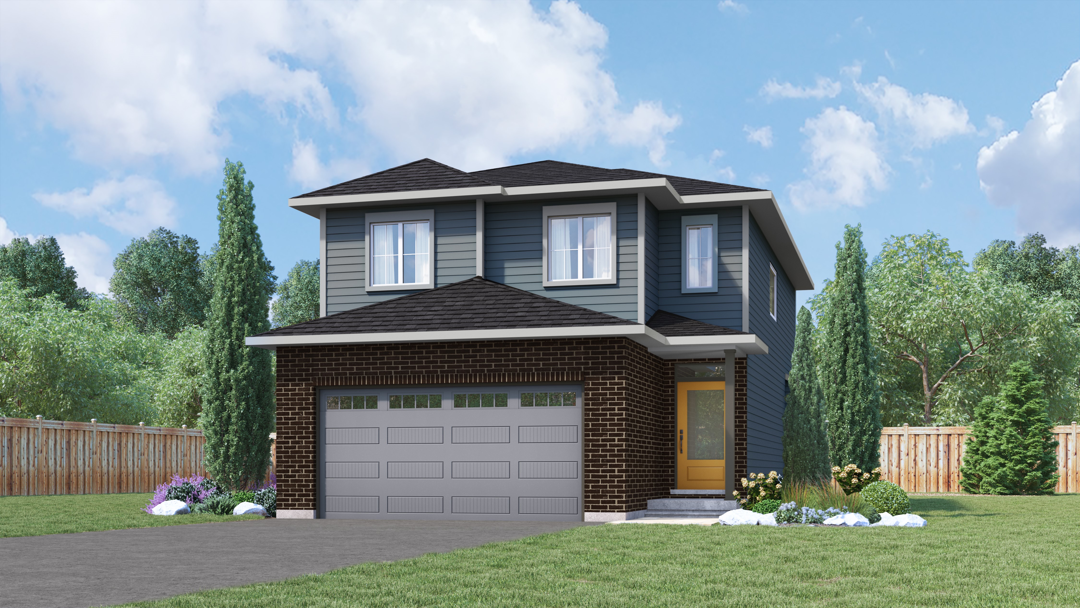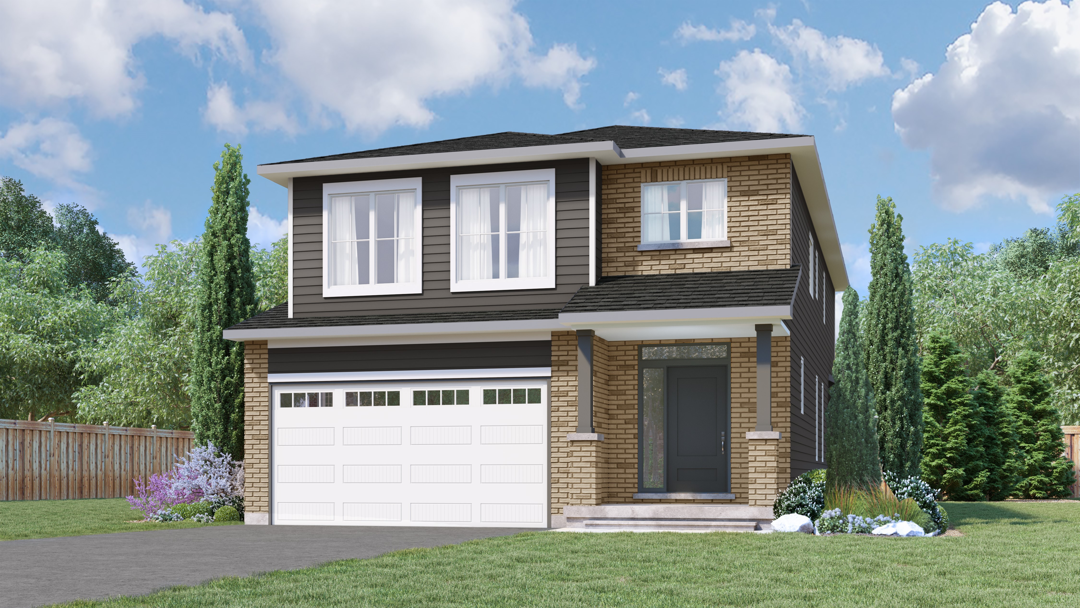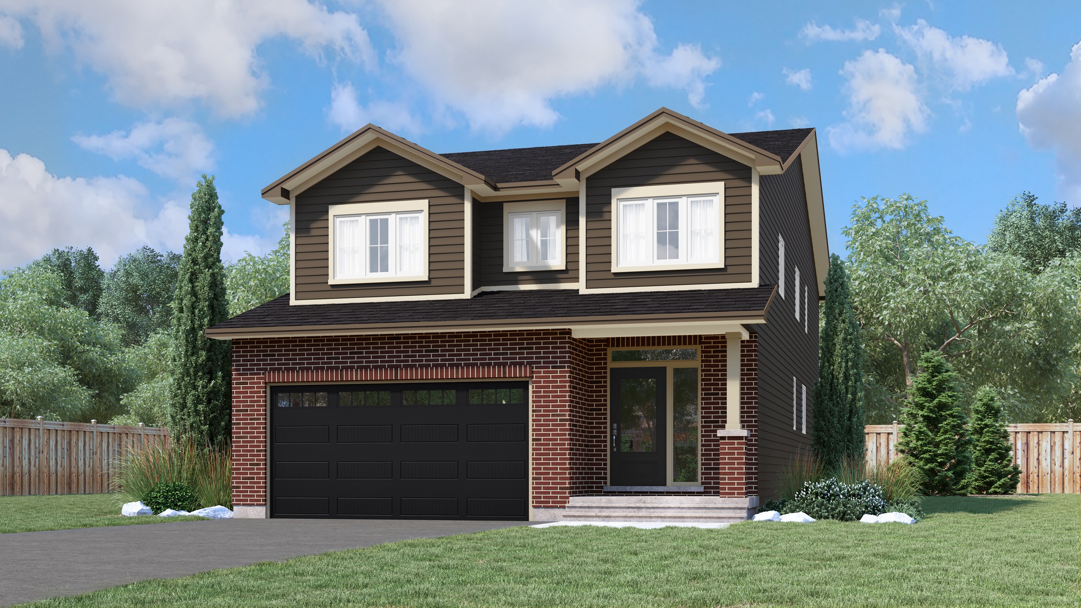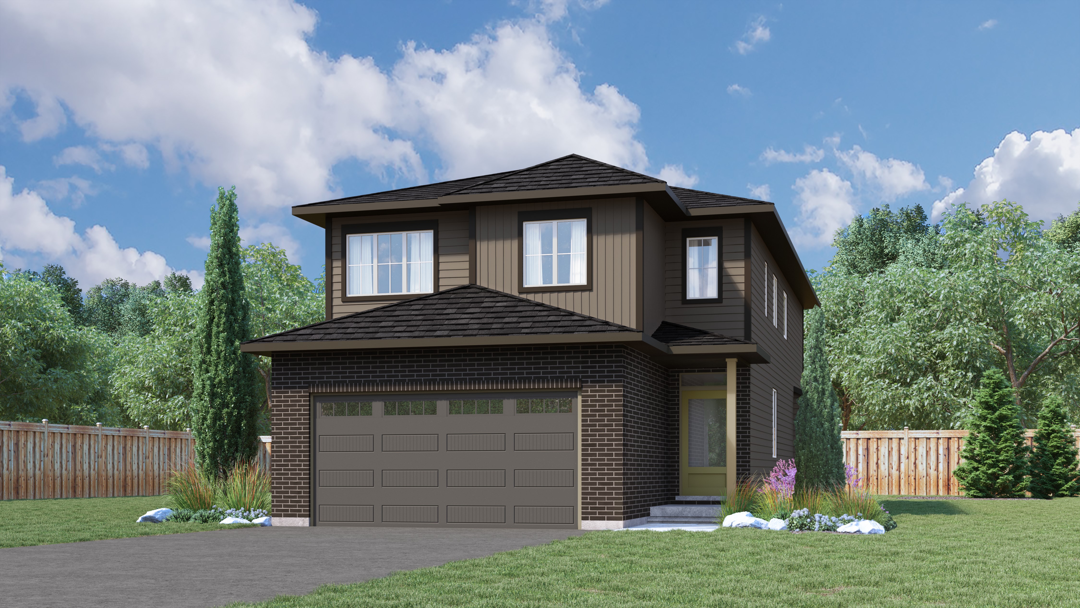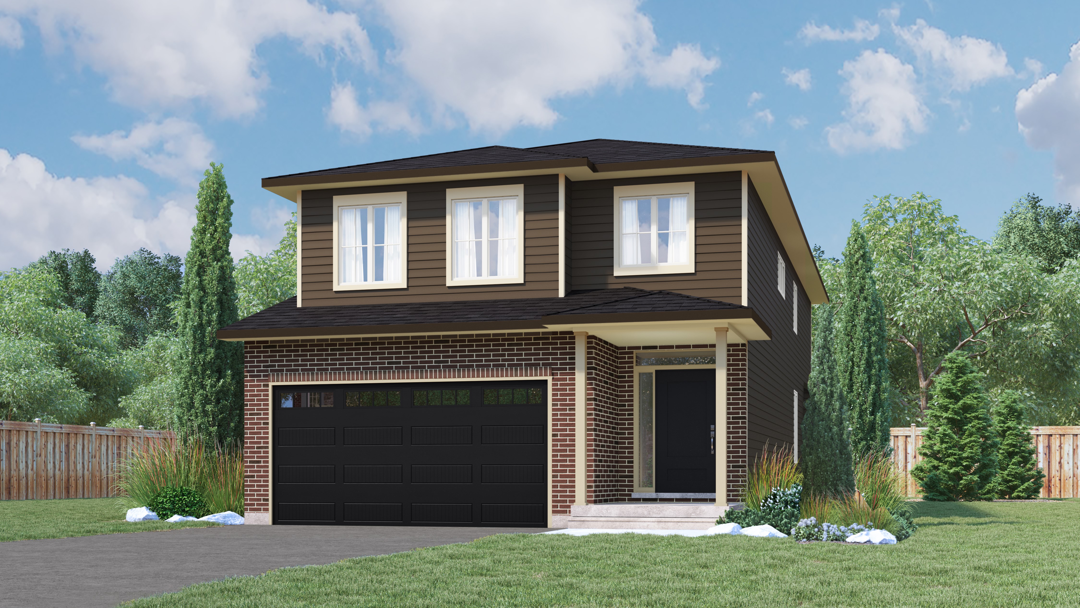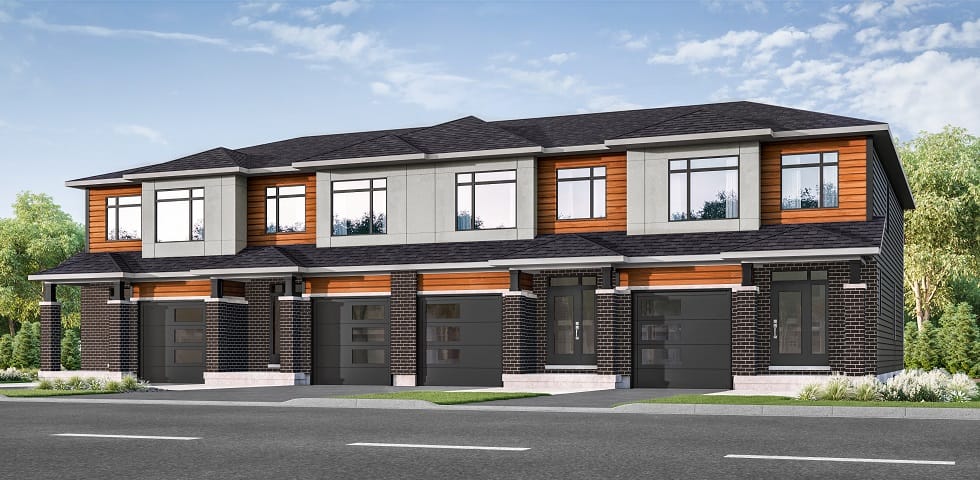




 2.5+
2.5+ *2170 sq. ft
*2170 sq. ft
 2.5+
2.5+ *2976 sq. ft
*2976 sq. ft
 3.5+
3.5+ *3413 sq. ft
*3413 sq. ft
 2.5+
2.5+ *3245 sq. ft
*3245 sq. ft
 3.5+
3.5+ *3869 sq. ft
*3869 sq. ft
 2.5+
2.5+ *2282 sq. ft
*2282 sq. ft
 2.5+
2.5+ *3574 sq. ft
*3574 sq. ft
 2.5+
2.5+ *2635 sq. ft
*2635 sq. ft
 2.5+
2.5+ *3173 sq. ft
*3173 sq. ft
 2.5+
2.5+ *2980 sq. ft
*2980 sq. ft
 2.5+
2.5+ *2808 sq. ft
*2808 sq. ft
 2.5+
2.5+ *2170 sq. ft
*2170 sq. ft
 2.5+
2.5+ *2976 sq. ft
*2976 sq. ft
 3.5+
3.5+ *3413 sq. ft
*3413 sq. ft
 2.5+
2.5+ *3245 sq. ft
*3245 sq. ft
 3.5+
3.5+ *3869 sq. ft
*3869 sq. ft
 2.5+
2.5+ *2282 sq. ft
*2282 sq. ft
 2.5+
2.5+ *3498 sq. ft
*3498 sq. ft
 2.5+
2.5+ *3574 sq. ft
*3574 sq. ft
 2.5+
2.5+ *2635 sq. ft
*2635 sq. ft
 2.5+
2.5+ *3173 sq. ft
*3173 sq. ft
 2.5+
2.5+ *2980 sq. ft
*2980 sq. ft
 2.5+
2.5+ *2808 sq. ft
*2808 sq. ft
 2.5+
2.5+ *2170 sq. ft
*2170 sq. ft
 2.5+
2.5+ *2976 sq. ft
*2976 sq. ft
 3.5+
3.5+ *3413 sq. ft
*3413 sq. ft
 2.5+
2.5+ *3245 sq. ft
*3245 sq. ft
 3.5+
3.5+ *3869 sq. ft
*3869 sq. ft
 2.5+
2.5+ *2282 sq. ft
*2282 sq. ft
 2.5+
2.5+ *3574 sq. ft
*3574 sq. ft
 2.5+
2.5+ *2635 sq. ft
*2635 sq. ft
 2.5+
2.5+ *3173 sq. ft
*3173 sq. ft
 2.5+
2.5+ *2980 sq. ft
*2980 sq. ft
 2.5+
2.5+ *2808 sq. ft
*2808 sq. ft




EdenWylde by Tartan Homes is the newest West end community of 35′ & 38′ lot Single Family Homes and Townhomes built and finished to Tartan’s high standards of quality and craftsmanship. This community is located off Fernbank Road at EdenWylde Drive.
EARLY OCCUPANCY
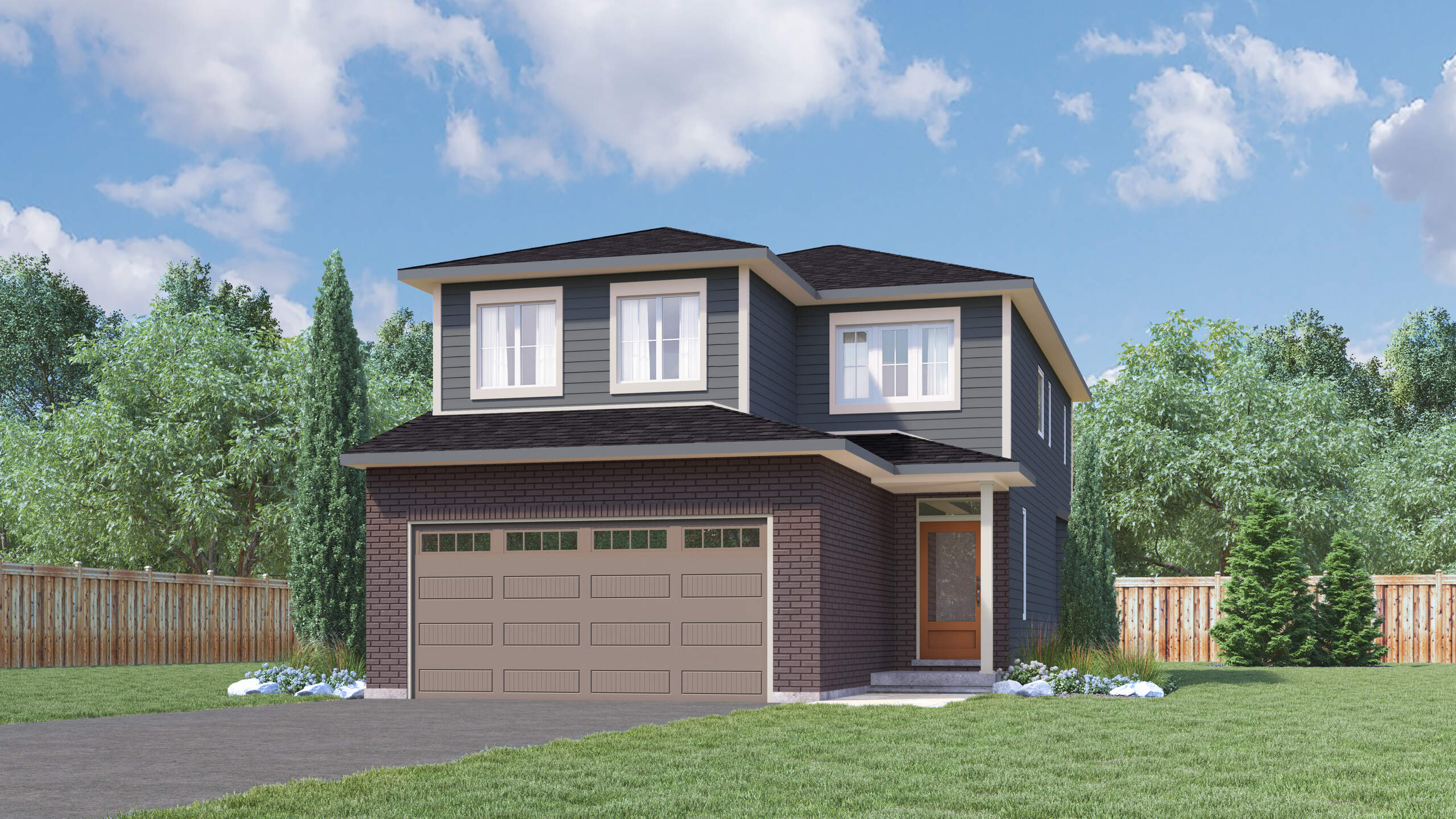
$914,125
Capella - Lot 27 Ph 2 EdenWylde
Available from May 24, 2024
AMENITIES
SITE MAP
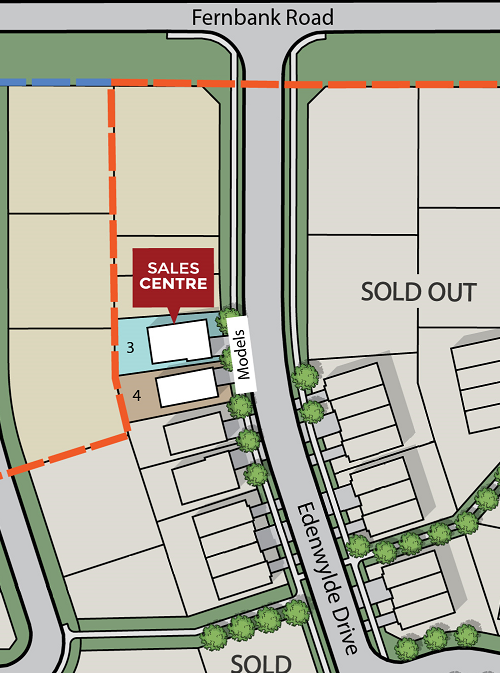
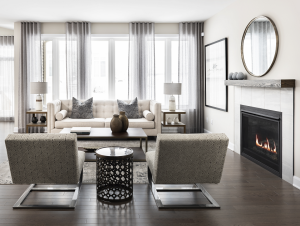
The Ashton model is a 2,600 sq ft single family home available on a 38' lot.
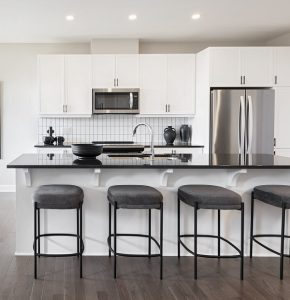
The Capella model is a 2,018 sq ft single family home available on a 35' lot.
Wendy Matthews
wmatthews@tartanhomes.com
Phone: 613-435-5491
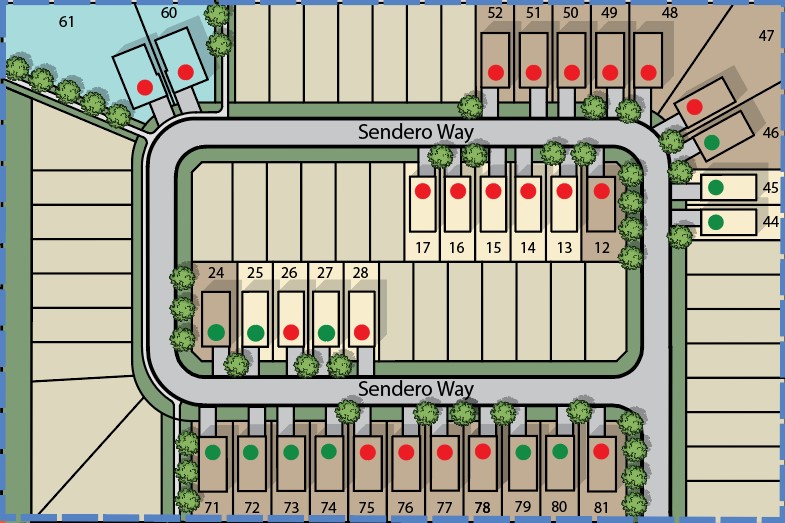
PH2-46-EW 38 FT LOT
PH2-45-EW 35 FT LOT
PH2-44-EW 35 FT LOT
PH2-74-EW 38 FT LOT
Lot 47
Lot 12
Lot 48
Lot 49
Lot 13
Lot 50
Lot 51
Lot 17
PH2-77-EW Ashton Move in Ready
Lot 76
Lot 75
Lot 52
Lot 14
Lot 15
Lot 16
Lot 28
Lot 26
$20,000 Oversized, Corner Lot
PH2-25-EW 35 FT LOT
Lot 78
PH2-73-EW 38 FT LOT
Lot 60
PH2-72-EW 38 FT LOT
Lot 61
Oversized, corner lot, extra brick + $25,000
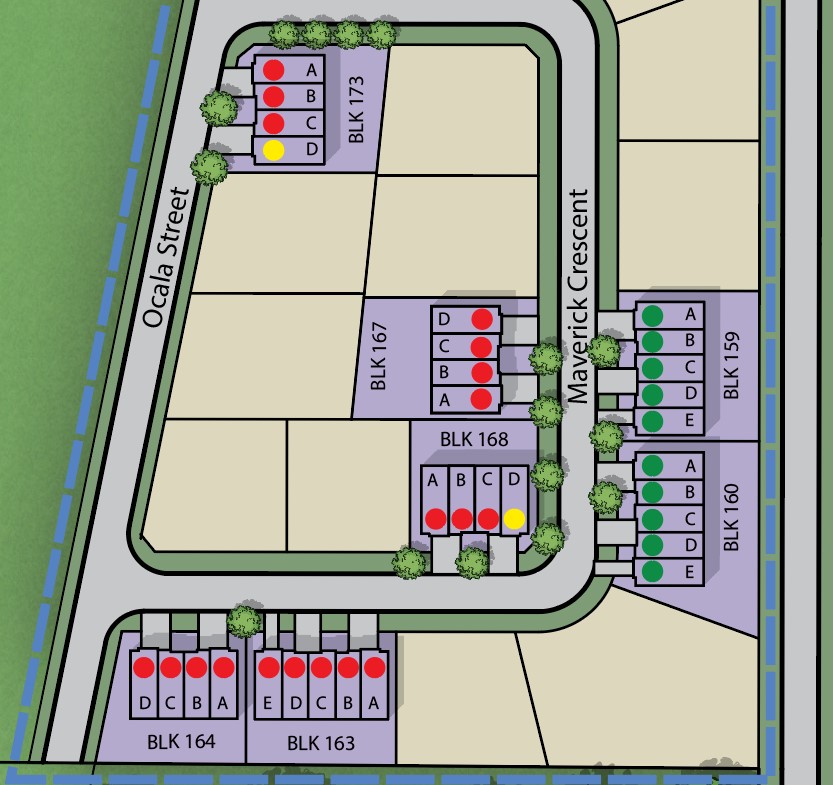
SOLD
173A
SOLD
PH2-167D-EW
SOLD
SOLD
Ask Wendy for more details!
SOLD
163 & 164
PH2-168D-EW
PH2-159A-EW - Gala
PH2-159B-EW - Fuji
PH2-159C-EW - Fuji
PH2-159D-EW
PH2-159E-EW
160B
PH2-160C-EW - Cortland
PH2-160D-EW - Cortland
PH2-160E-EW
VIDEO TOUR

 FOLLOW US
FOLLOW US
© 2024 Tartan Homes. All Rights Reserved. Prices are subject to change. E&OE. Pricing errors may occur
please visit the sales office for current pricing on all units.
Website Designed by Light Switch Creative
