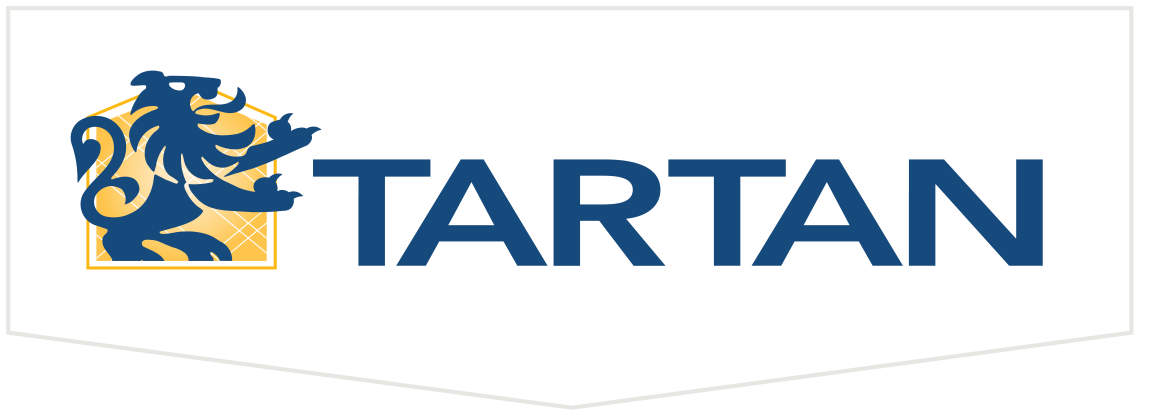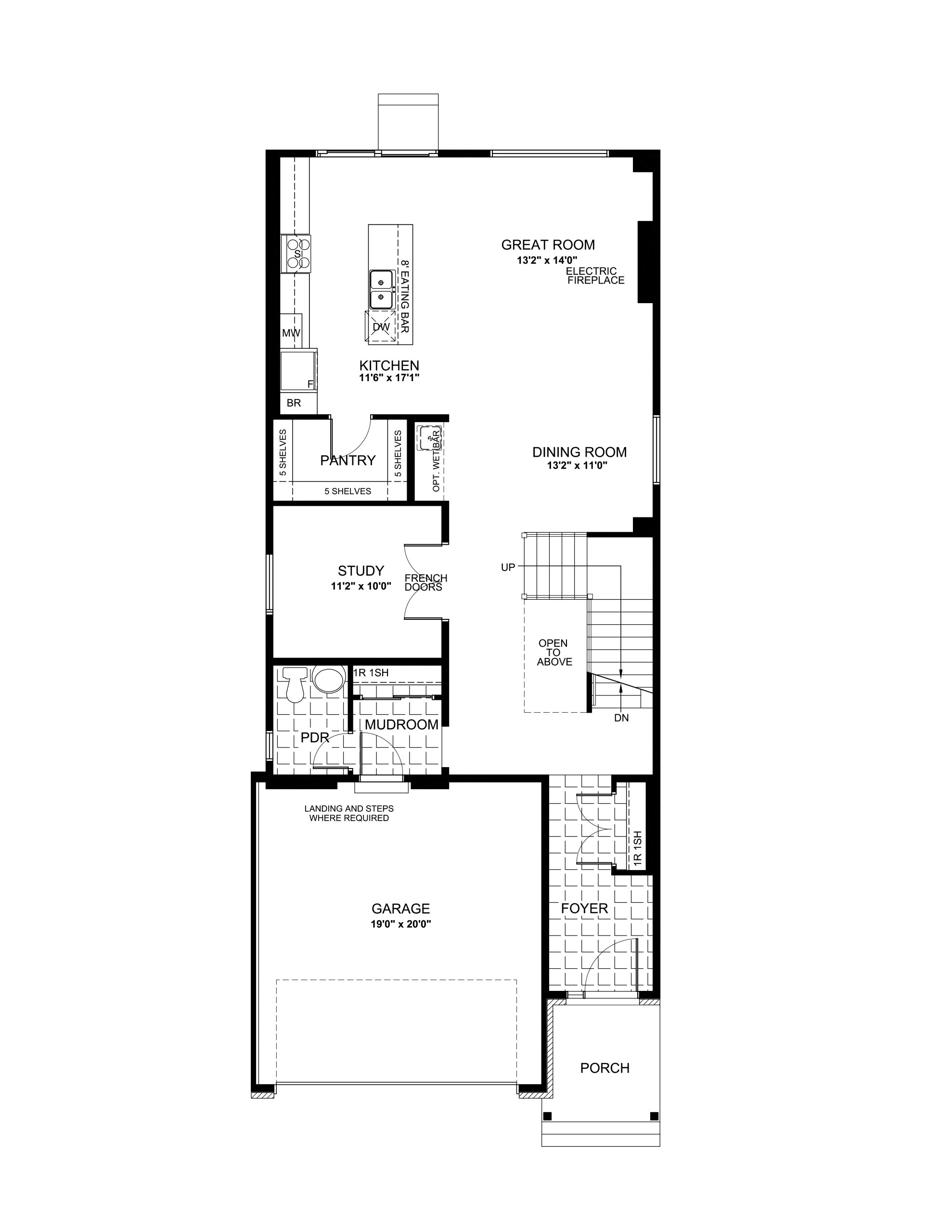
OPTIONAL GUEST SUITE
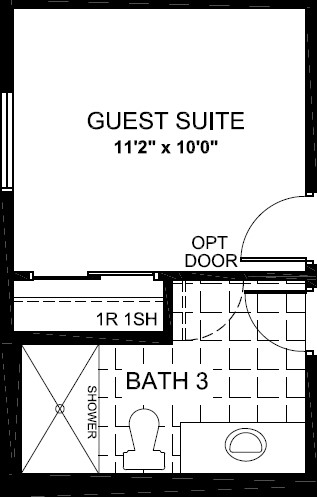
This option adds a closet in the guest suite and converts the powder and mud room into a full bath known as Bath 3. You may also upgrade to add a door in the guest suite to gain direct access from the guest suite to bath 3. Must be purchased at time of sale.
OPTIONAL PREP KITCHEN
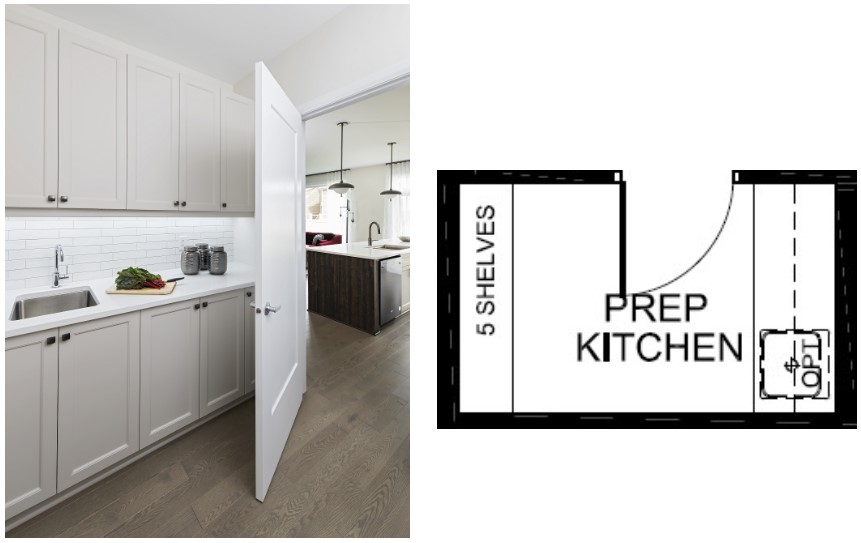
This option includes one wall of upper and lower cabinets. Upper cabinets are standard height. Stone countertop & backsplash tile are included. All finishes are based on standard specifications and selections unless upgraded. A portion of the standard pantry shelving will remain as per plan. Optional sink and faucet can be added. Must be purchased at time of sale.
OPTIONAL WET BAR
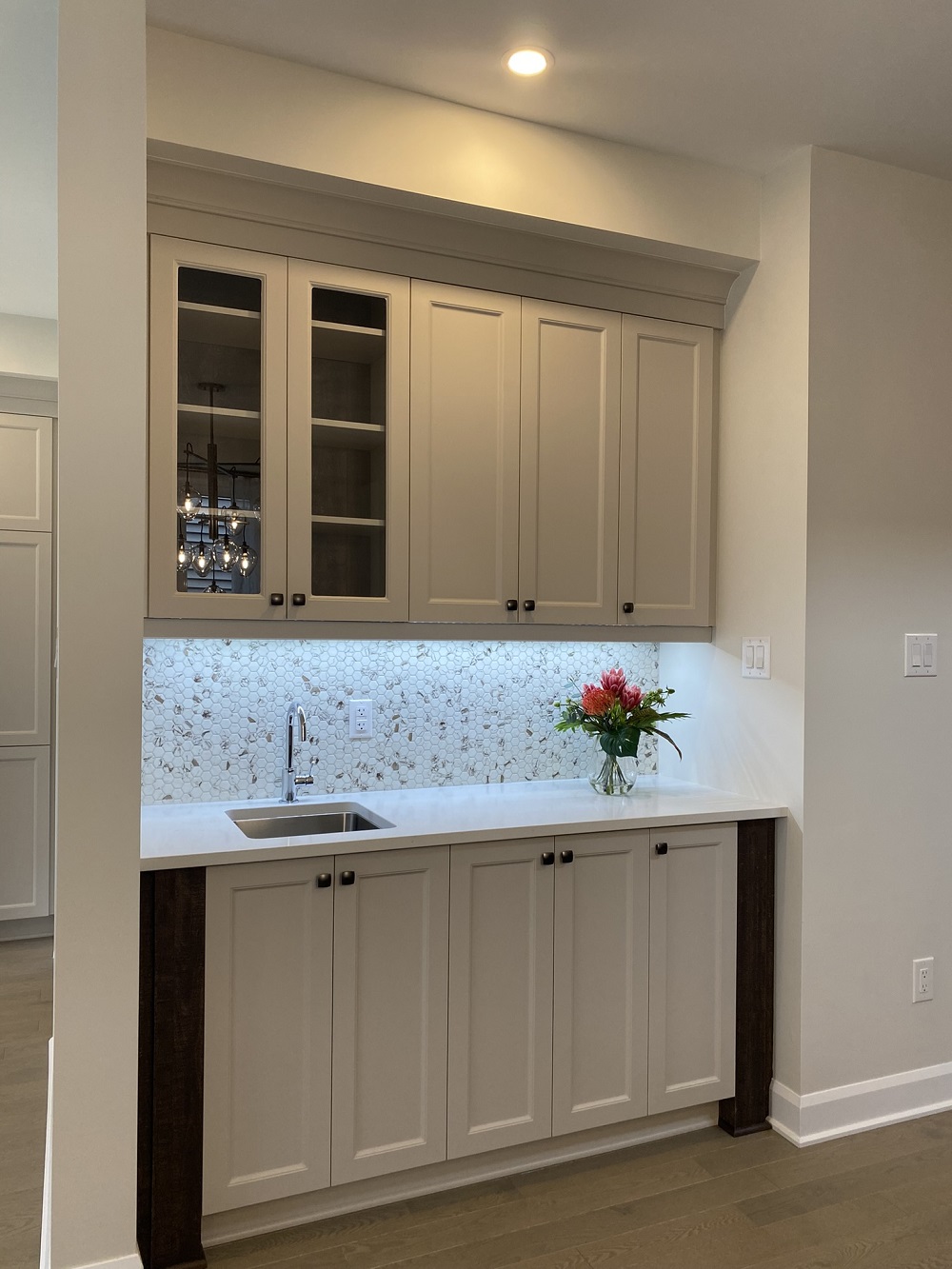
This main floor option adds a wet bar in the alcove area across from the dining room that will include one wall of upper and lower cabinets with added bar sink and chrome faucet. Includes backsplash tile on wall behind sink. Upper cabinets are standard height. Stone countertops are included. All finishes are based on standard specifications and selections unless upgraded. Must be purchased at time of sale.
The image shows the wet bar in the Vega model home with additional upgrades available for purchase.

