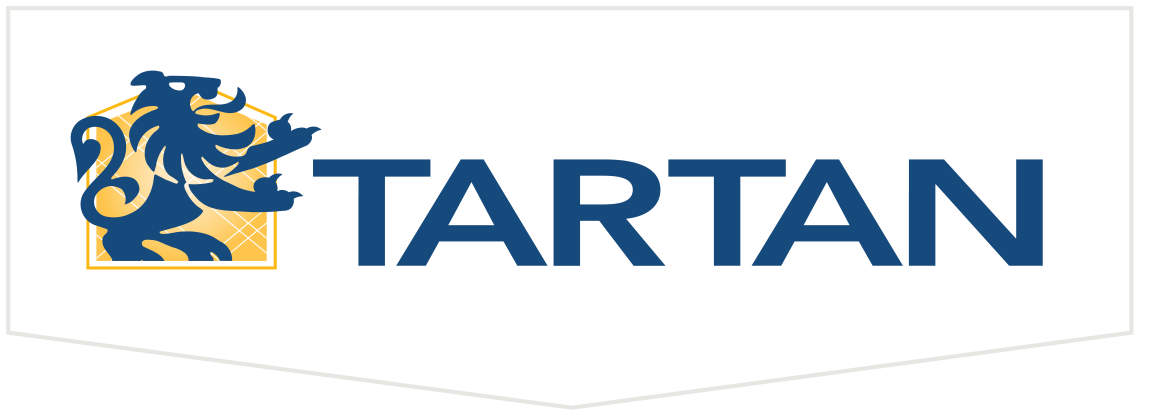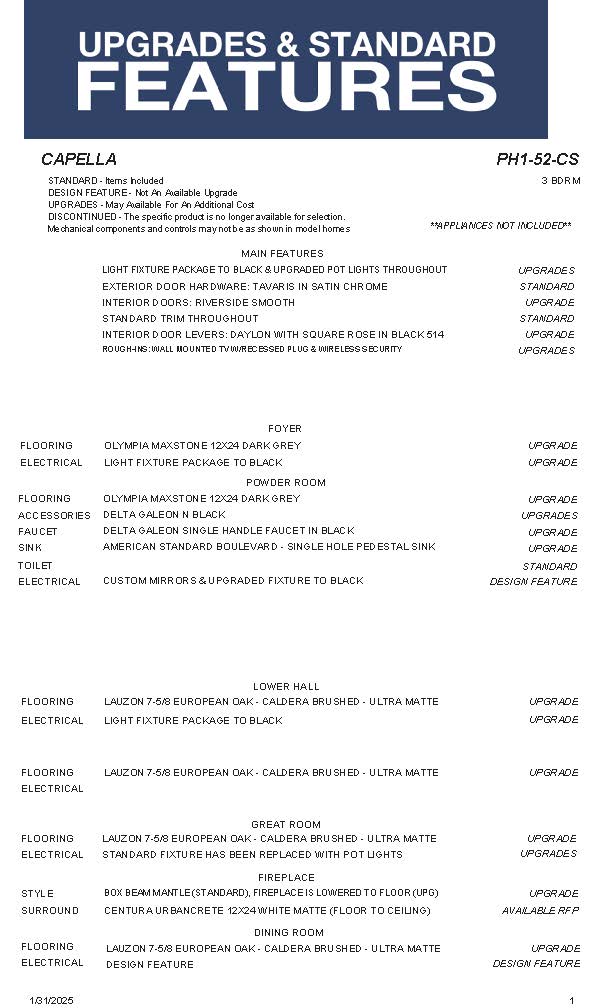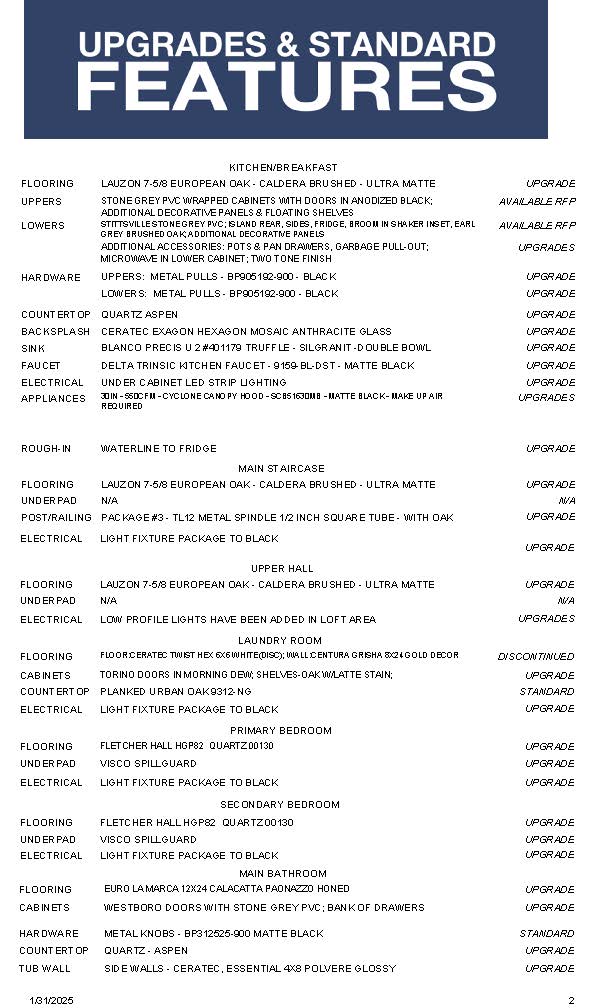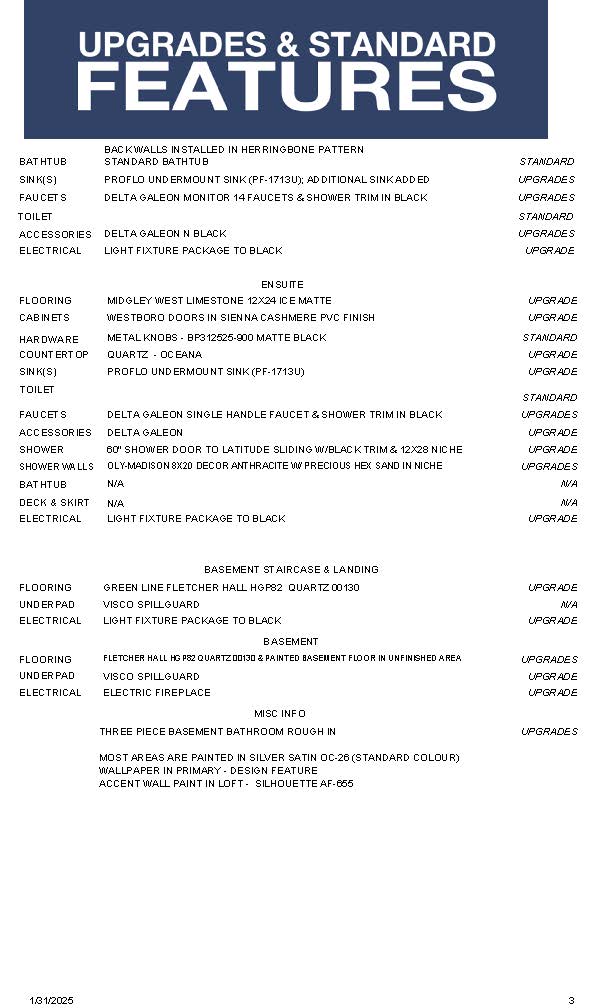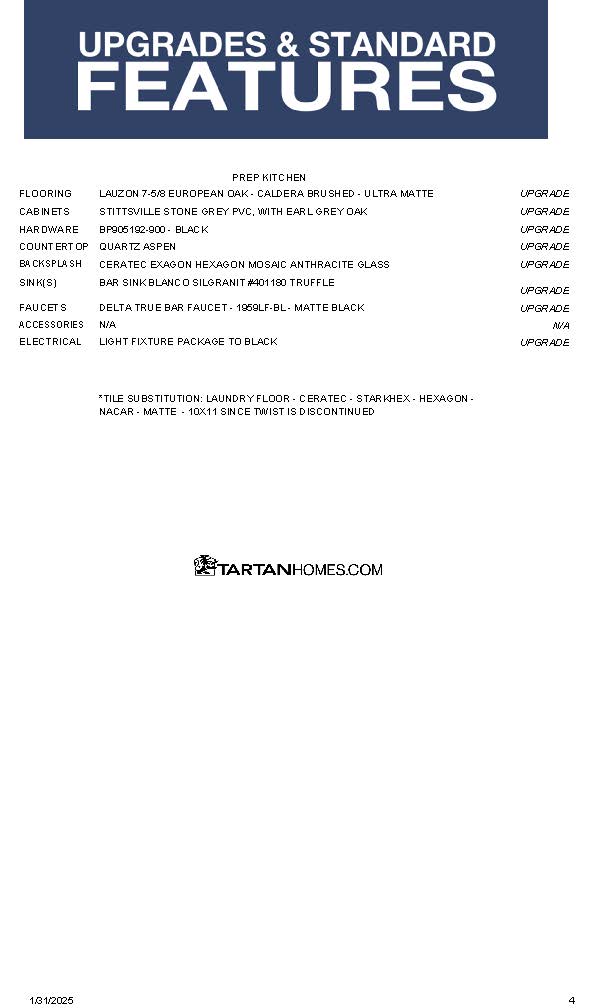the Capella in Cornerstone
2,282 sq. ft.
(includes 264 sq. ft. of finished basement space)
From $735,900 in Cornerstone in Russell
From $880,900 in Findlay Creek
From $890,900 in Idylea
STANDARD FLOORPLAN
Main
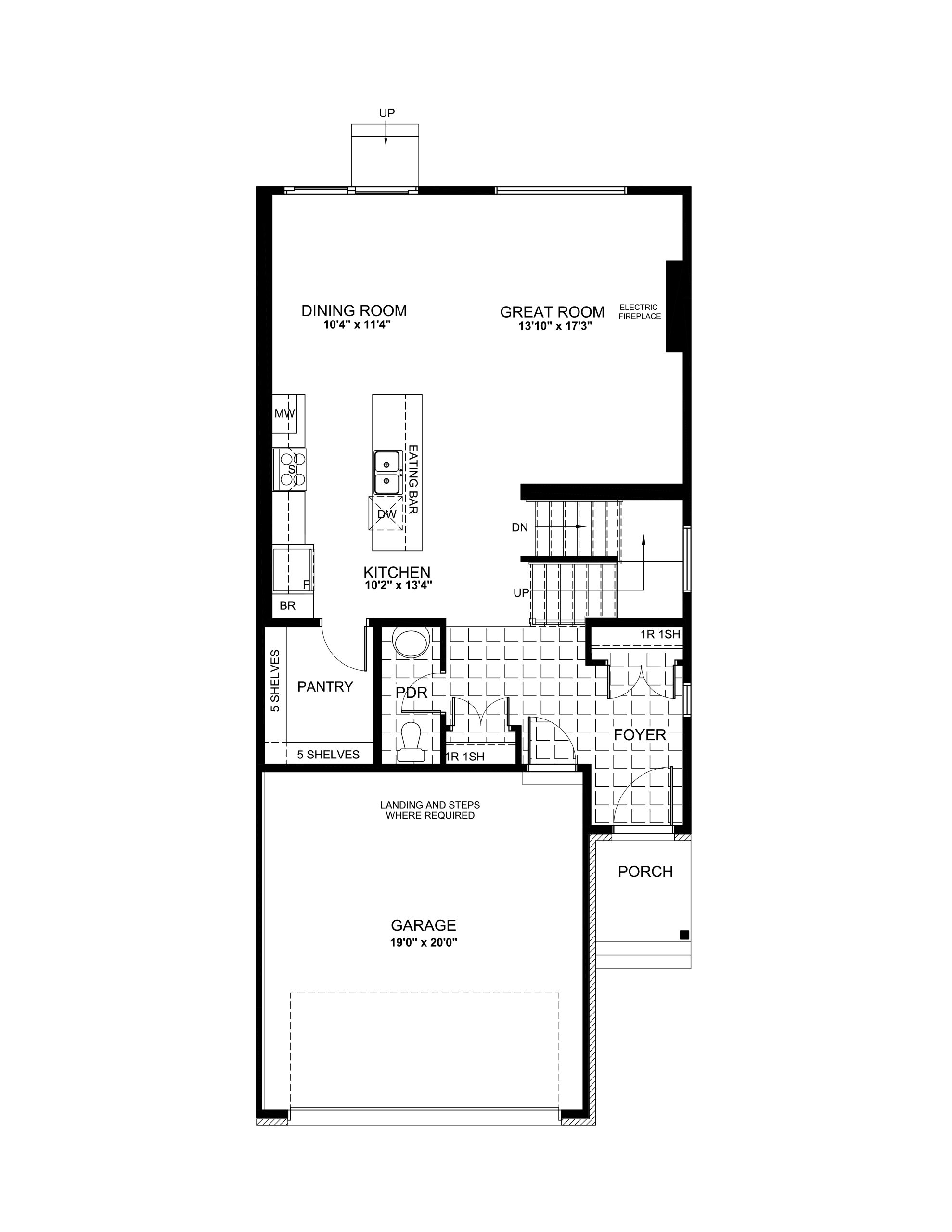
OPTIONAL PREP KITCHEN
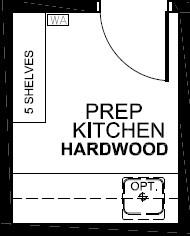
Must be purchased at time of sale.
Second Floor
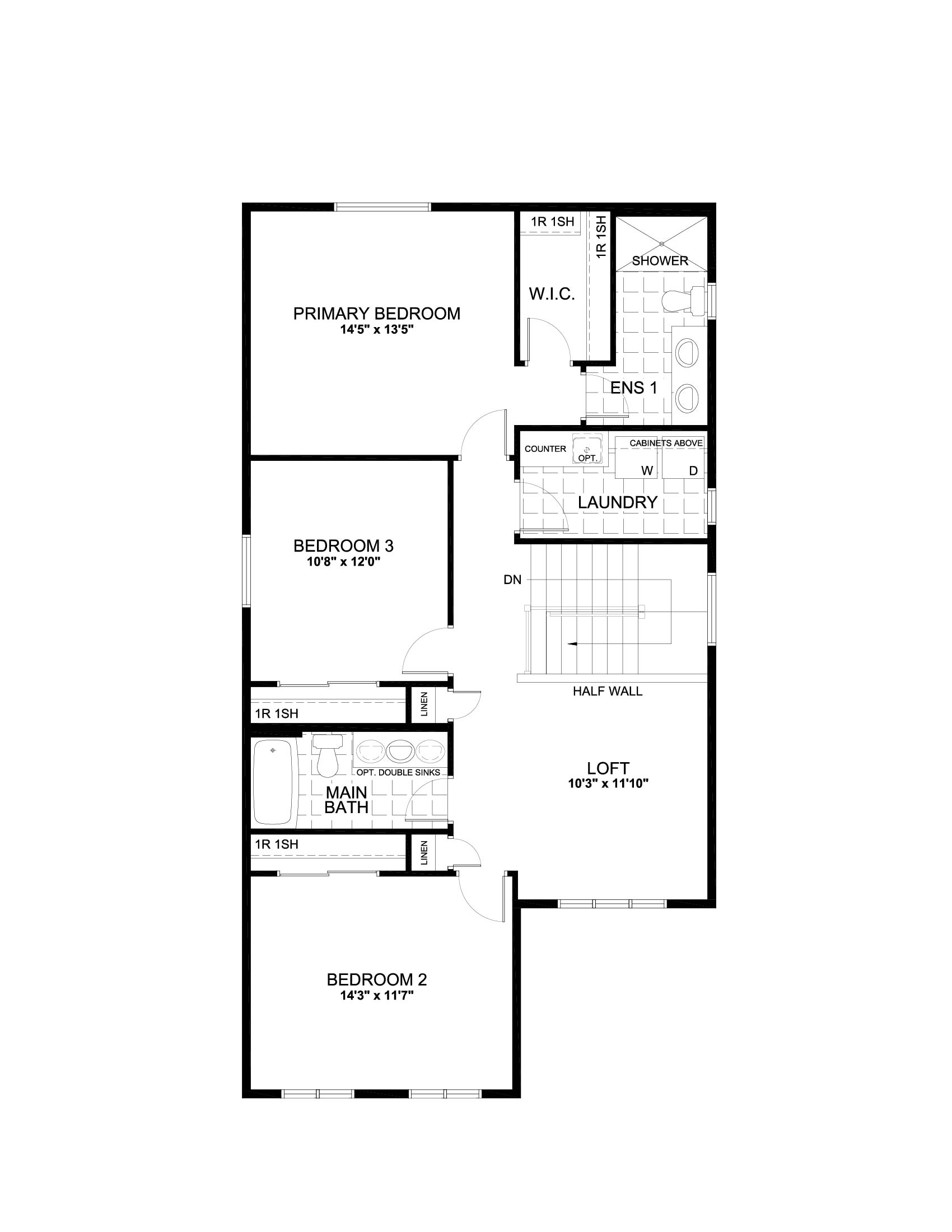
OPTIONAL ENSUITE
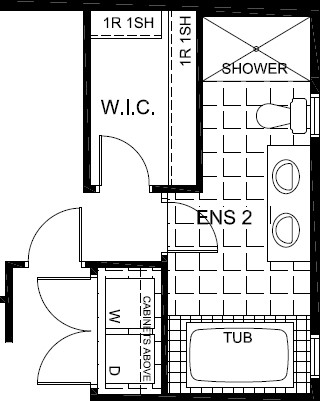
The optional ensuite adds a bathtub and the laundry room becomes a laundry closet.
OPTIONAL 4TH BEDROOM
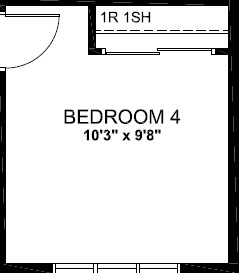
Must be purchased at time of sale.
Basement
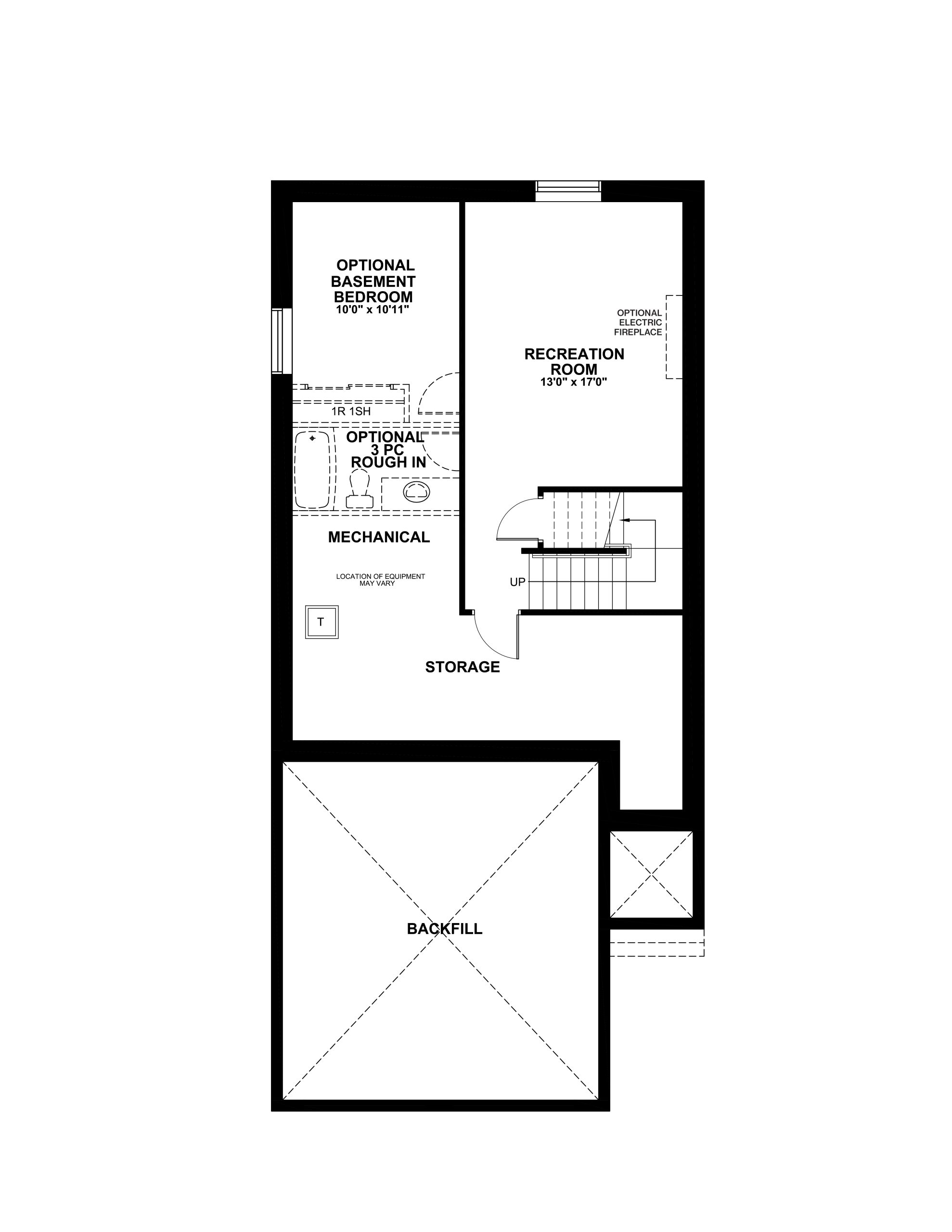
OPTIONAL EXTENDED REC ROOM
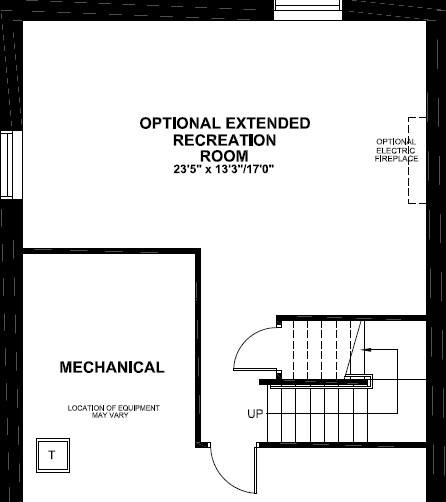
The optional basement bedroom and extended rec room must be purchased at time of sale.
Features
Kitchen
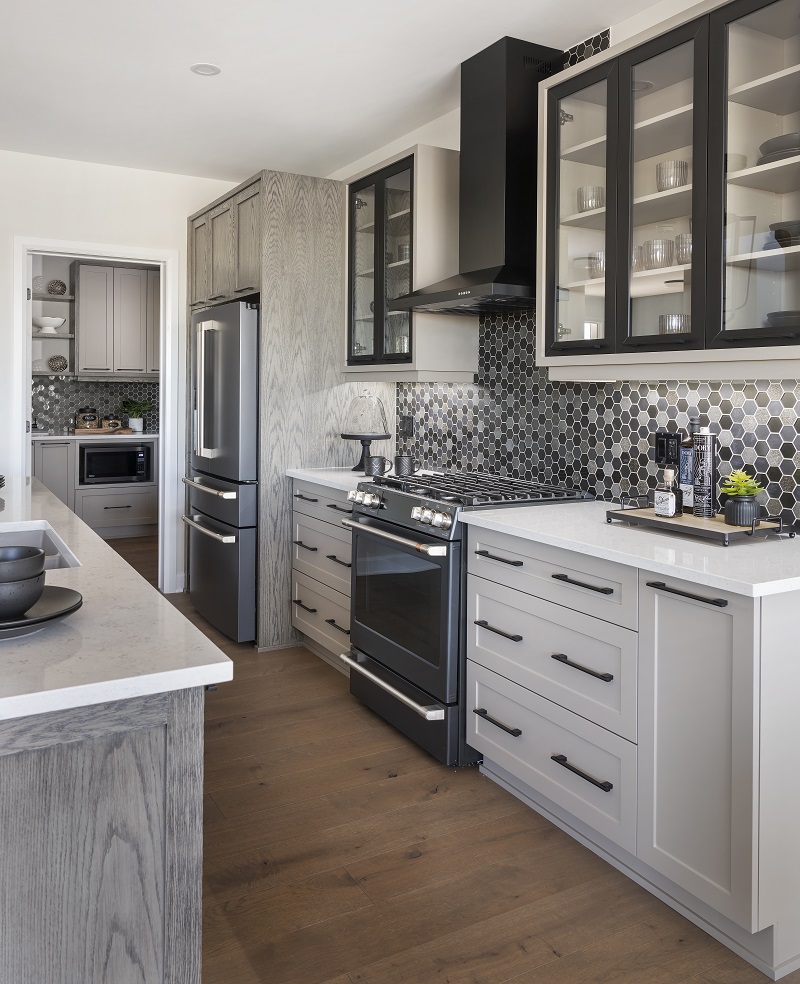
BACKSPLASH
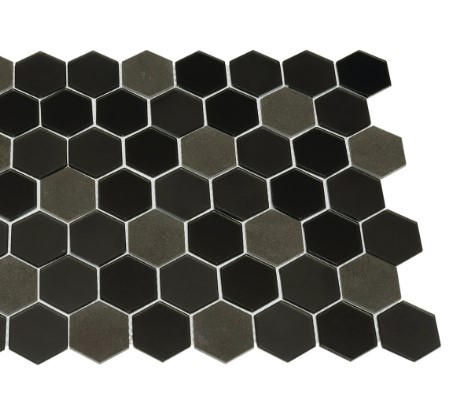
The backsplash in the kitchen is Glass Exagon hexagon mosaic in Anthracite.
COUNTERTOPS

The countertops in the kitchen are quartz called Aspen.
FLOORING
The main floor and upper hall features 7-1/2 inch wide, brushed, ultra matte European Oak in the Caldera stain.
CABINETS
Several of the cabinets on the perimeter feature Stittsville doors in the Stone Grey PVC finish. This cabinet also features doors with anodized black trim and glass doors.
ca
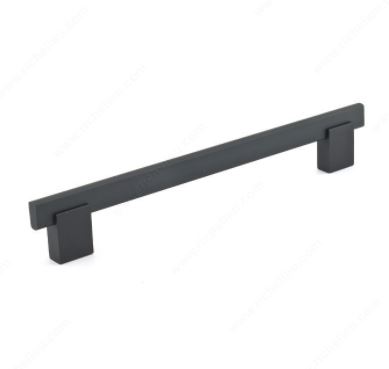
The hardware in the kitchen is matte black - BP905192-900.
FAUCET
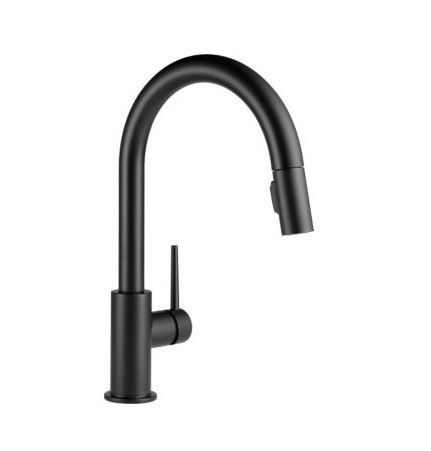
The kitchen faucet is from the Trinsic line in matte black.
DESIGN FEATURES
Tartan does not sell appliances, with the exception of some hoodfans. Other appliances in the model homes are design features.
HOODFAN
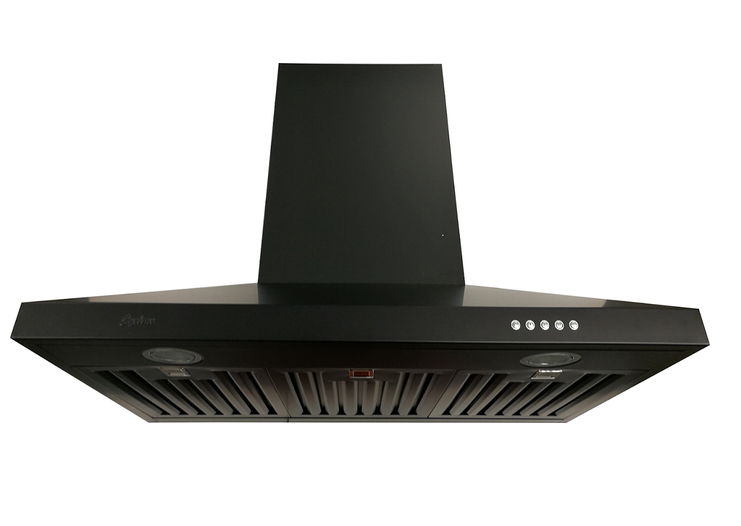
The hoodfan is the Cyclone 30" 550 CFM hood in matte black.
CABINETS
This custom cabinet features Shaker doors in brushed oak with the Earl Grey stain.
CABINET HARDWARE
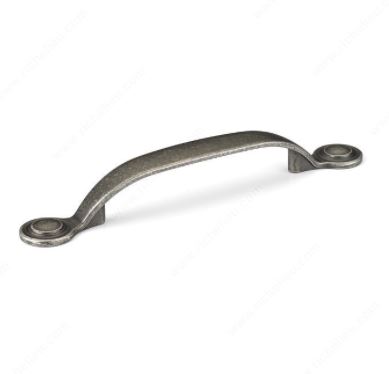
The hardware is pewter with knobs on the added uppers and handles on the other uppers (BP10734-142 & BP288996-142).
FLOORPLAN OPTION
This is the optional prep kitchen with additional cabinets and finishes.
Ensuite
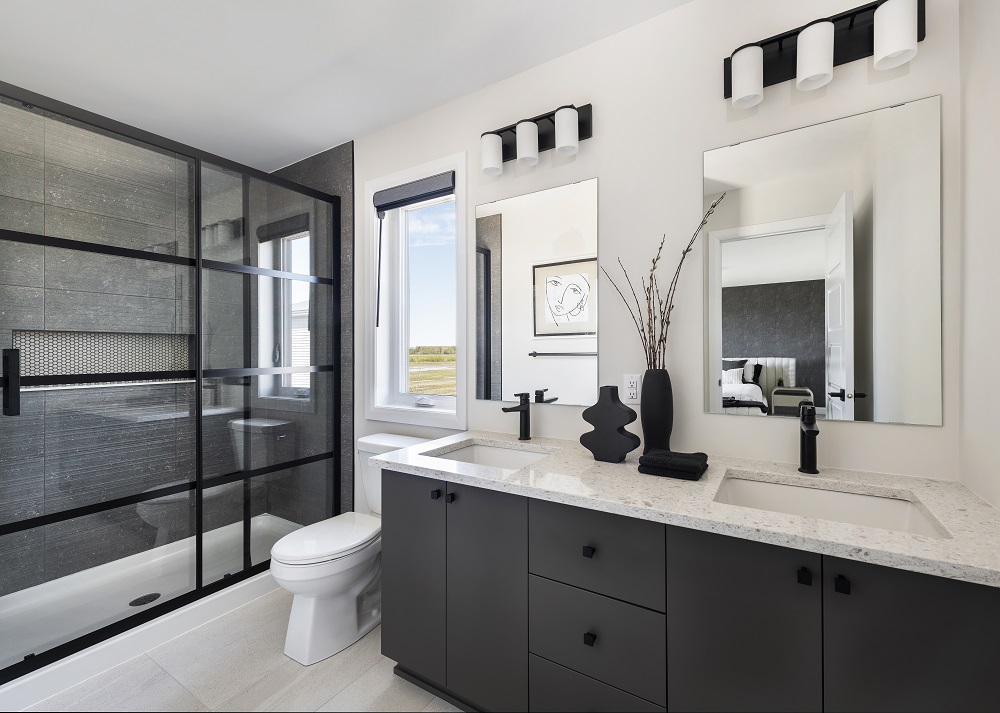
LIGHTING
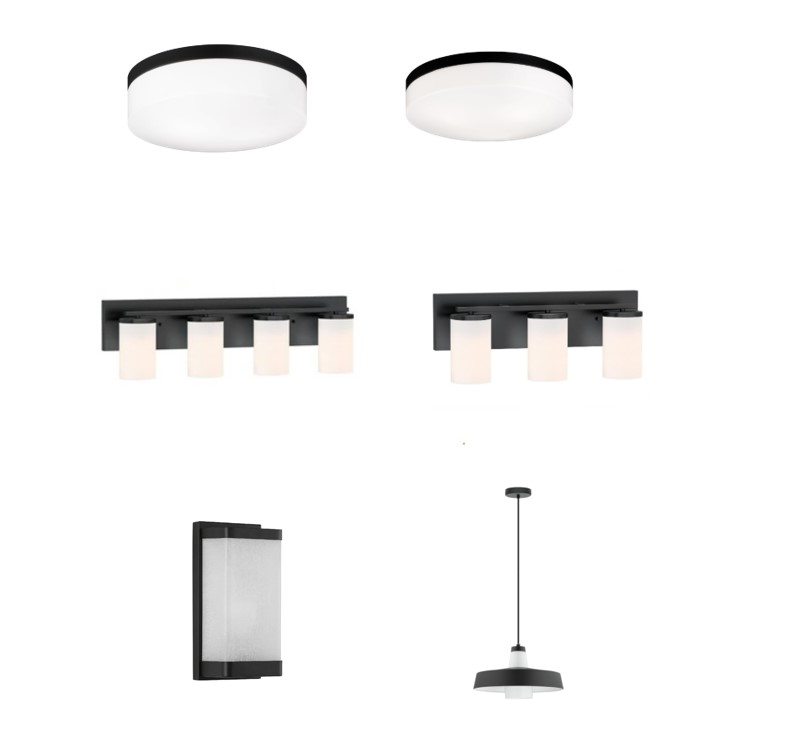
The light fixtures have been upgraded to the black lighting package.
STANDARD FEATURES
All ensuites feature two sinks, two mirrors and two faucets. Optional ensuite configurations may include other features.
COUNTERTOP
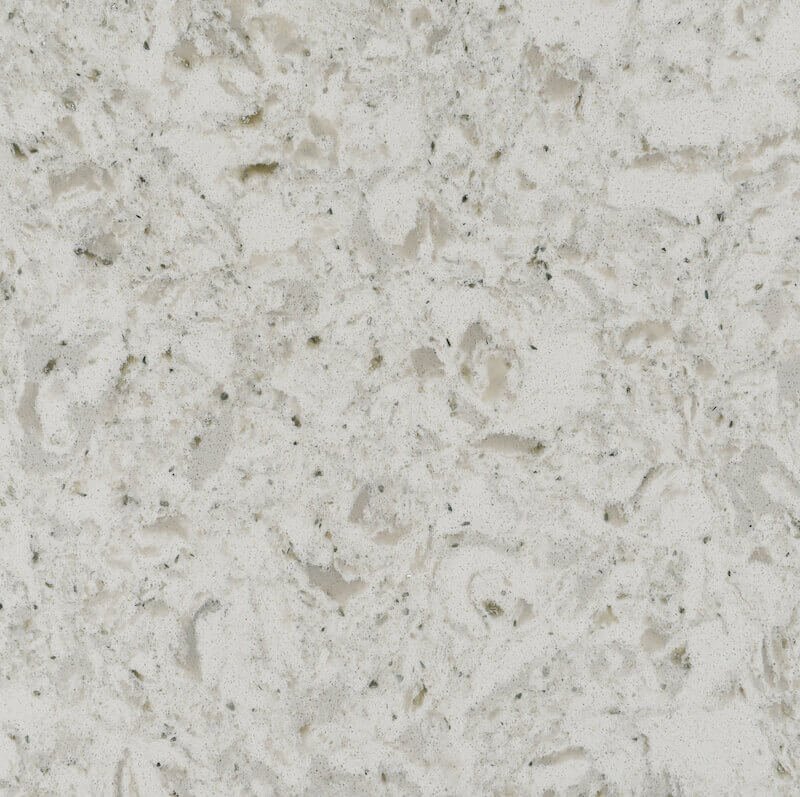
The countertop is quartz in the colour Oceana.
FAUCETS
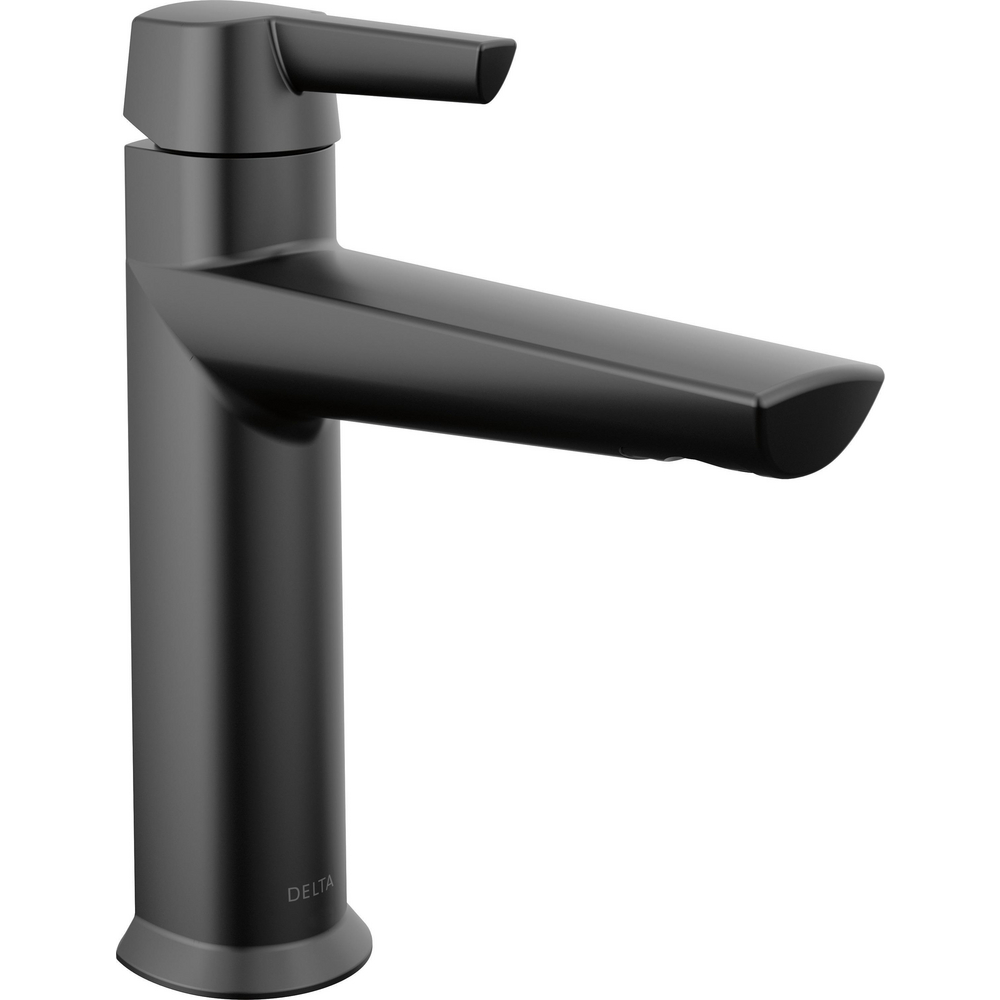
This bathroom features the Galeon collection in matte black.
CABINET HARDWARE
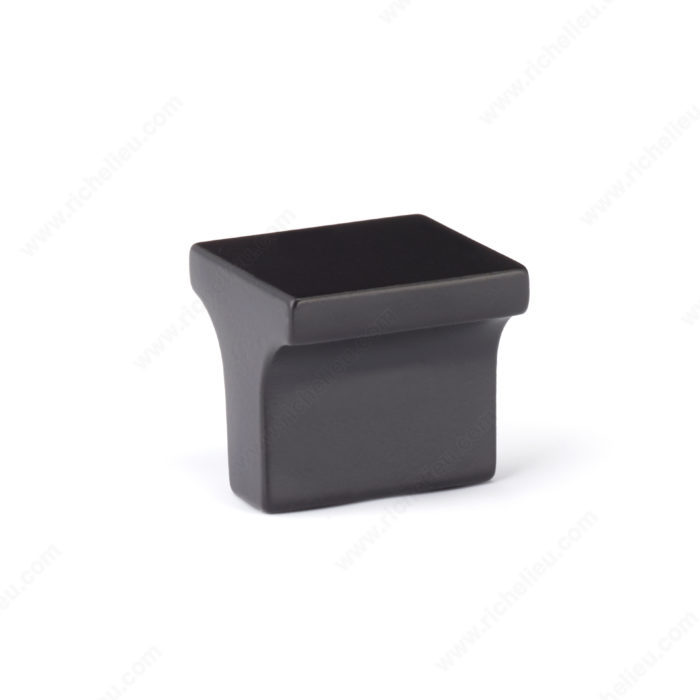
The hardware is contemporary metal knobs in matte black - BP312525-900. The bank of drawers is an included feature in most ensuites.
CABINETS
The Ensuite vanity cabinets feature Westboro style doors in a Sienna cashmere PVC finish.
SHOWER
This ensuite features the Latitude sliding door system with an acrylic base.
SHOWER TILE
The shower wall tile is Olympia - Madison - 12x24 - Anthracite matte and Ceratec - Precious - .06 x .06 hex - Sand - matte in the niche. Both tiles are upgrades as well as the addition of the niche and adding a 'floor' tile to a wall.
FLOORING
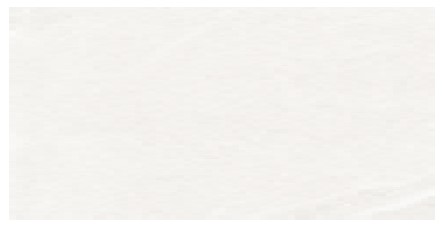
The flooring is tile from Midgley West from the Limestone line. It is 12x24 in the colour Ice with a matte finish.

