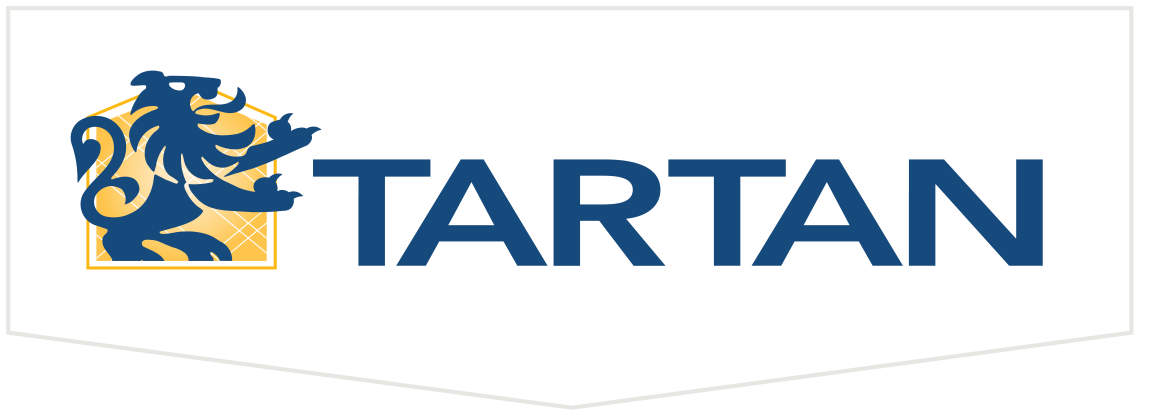$995,900
LOT 3, PHASE 1
517 EDENWYLDE DRIVE
CLOSE IN 4 WEEKS FROM FIRM SALE
FOUR BEDROOM HOME ON AN UPGRADED LOT
(38′ UNIT ON 45′ LOT, LOT PREMIUM INCLUDED)
UPGRADED ELEVATION
NOTE: FURNITURE, ART AND APPLIANCES ARE NOT INCLUDED.
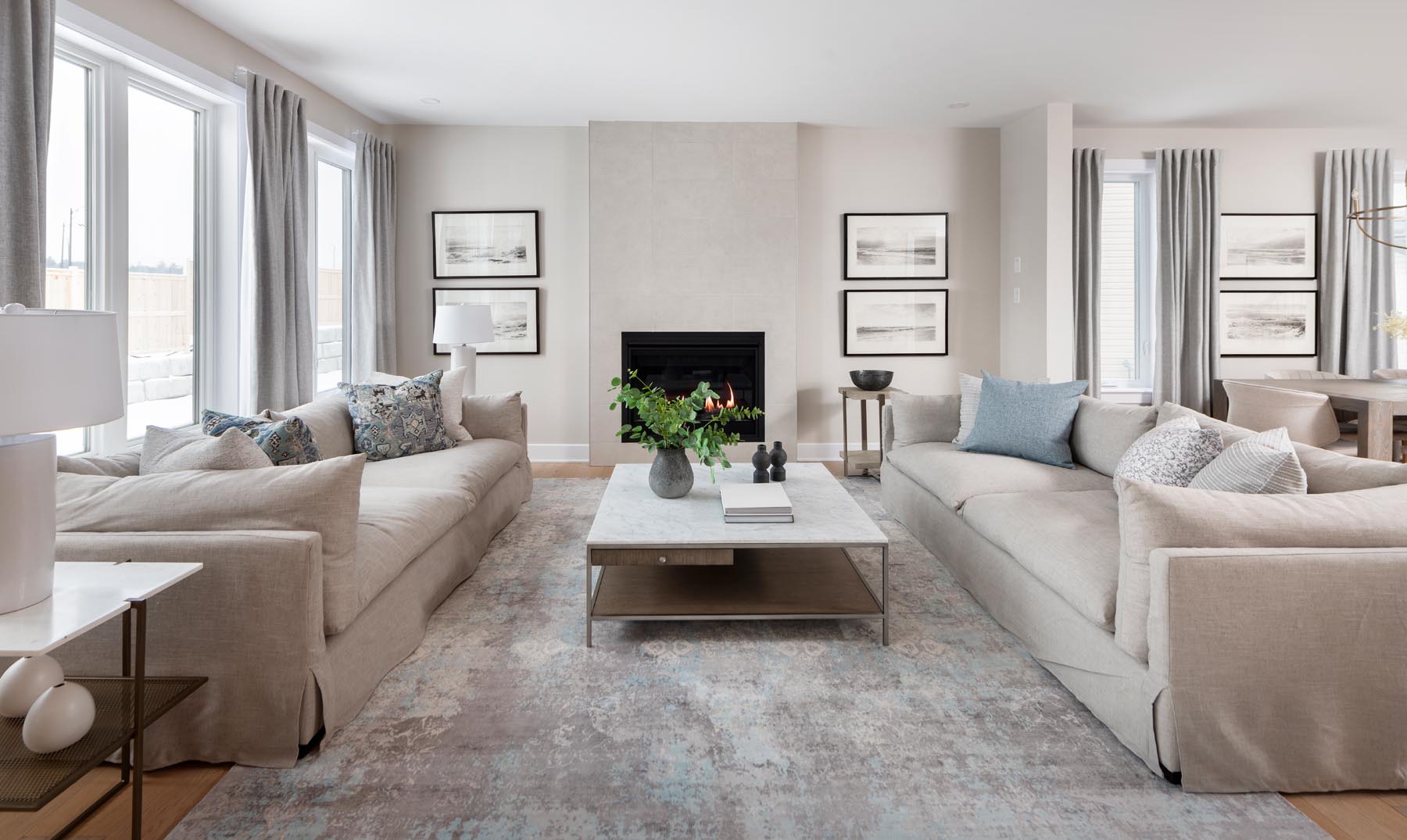
Ashton
This home includes the following features:
Air Conditioning
Window Treatments
Security system
Upgraded designer light fixtures throughout
Water line to fridge
Undercabinet lighting in kitchen
Pots and pans drawers in Kitchen
Upgraded interior doors and handles throughout
Upgraded paint colour throughout
Custom cabinetry & bench in Study
Upgraded fireplace
Upgraded Kitchen backsplash
Upgraded quartz Kitchen counters w/ waterfall edge
Garbage bin pull-out
Upgraded sinks & faucets throughout
Upgraded cabinets & quartz counter in Powder Rm
Upgraded accessories in all finished Bathrooms
Upgraded ceramic flooring throughout
Upgraded quartz countertop in Ensuite
Upgraded shower in Ensuite
Upgraded tile in Ensuite shower w/niche
Upgraded quartz countertop in Main Bath
Custom mirrors in Powder Rm and Ensuite
Upgraded hardwood flooring throughout
Upgraded hardwood staircase
Extra basement ceiling height
Basement Bathroom rough-in
Painted Basement floor
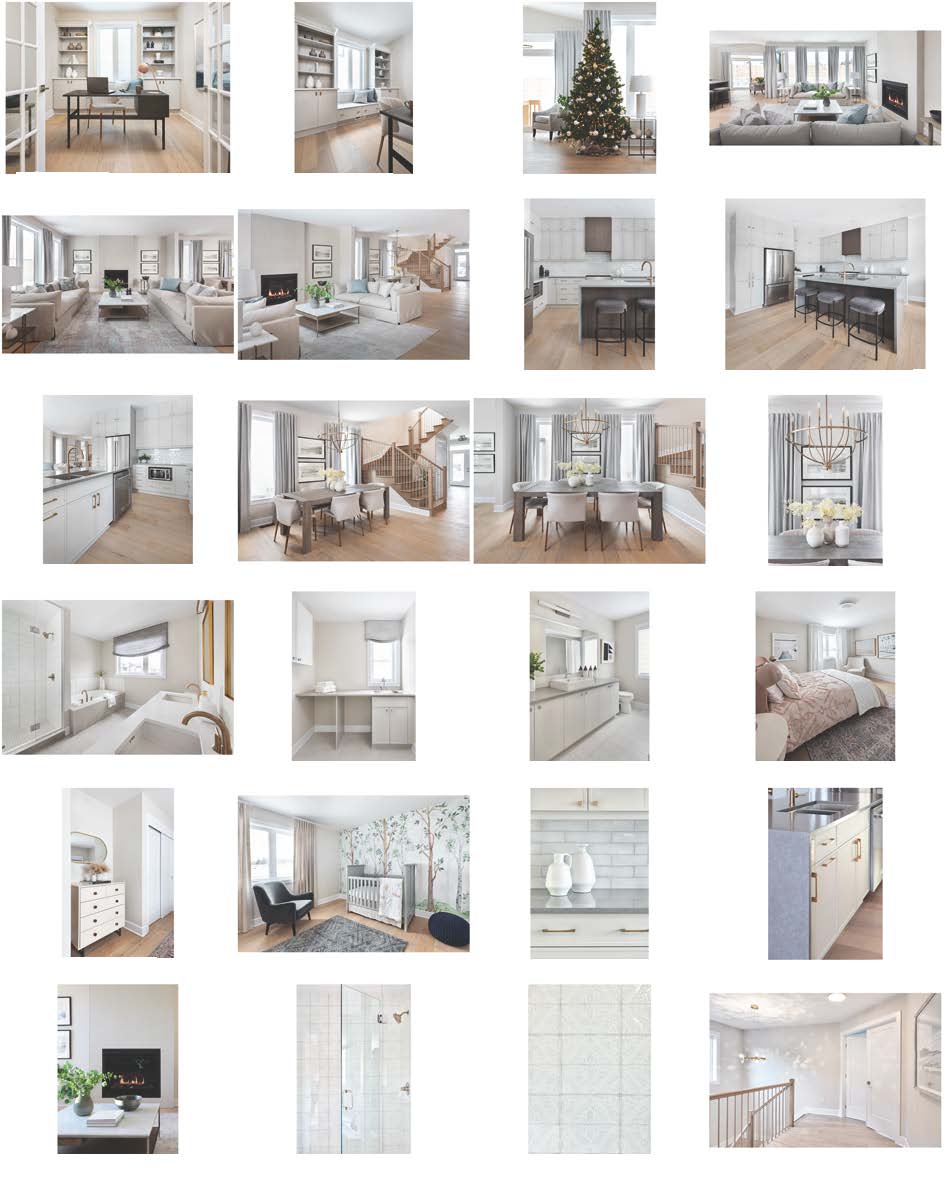
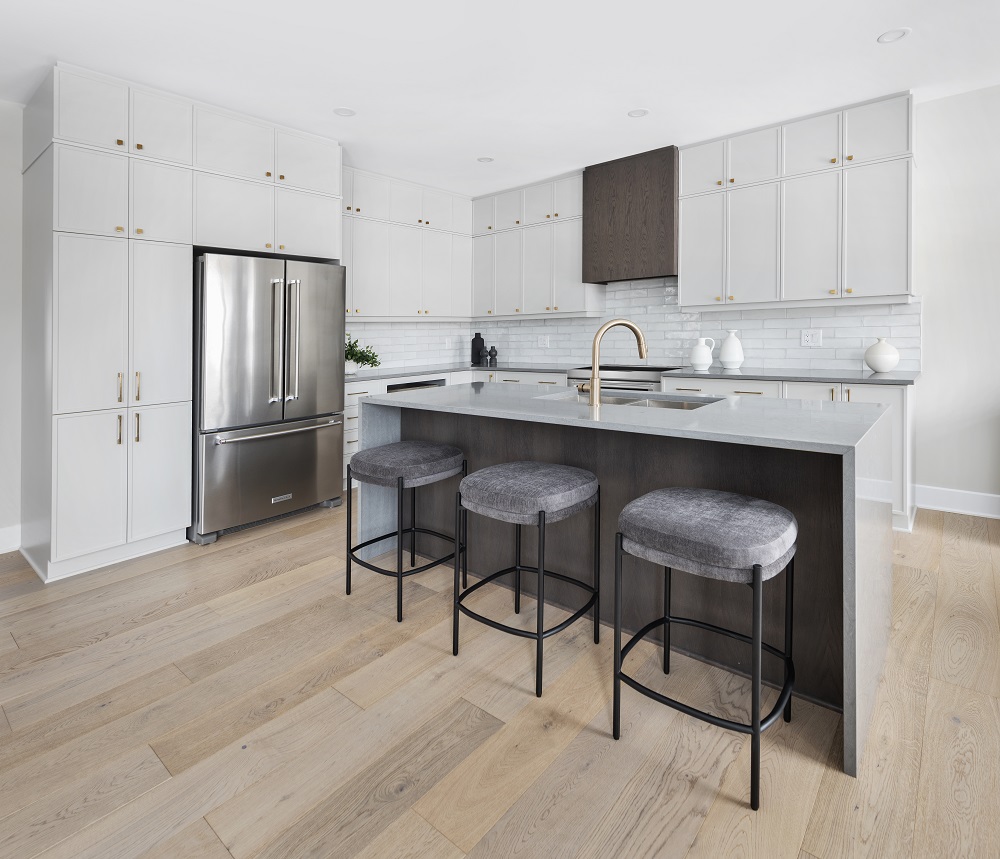
This kitchen features cabinets with Torino doors in the Summer Drops finish and additional upper cabinets along the ceiling. The red oak panel behind the stools on the island and the panel over the hood fan are custom options.
The hardwood flooring throughout the main level is a 7-1/2" White Oak in the Fifth Avenue matte finish. This hardwood is discontinued.
The countertops are from an upgraded quartz line and feature two waterfall edges. The colour is Carrick.
The undermount sink is a upgraded Blanco Quartus U2 model.
The backsplash is a upgraded line called Alchima. They are 3x12 in a white glossy finish from Euro and installed in a brick pattern.
The knobs are BP31252-158 in Aurum Brushed Gold. The pulls/handle are BP8160128-158 in the same finish.
This panel was a custom option. The panel is Red Oak in the Truffle stain.
The appliances in the kitchen are NOT included in the sale price of the home.
This faucet is from the Delta Trinsic line in Champagne Bronze.
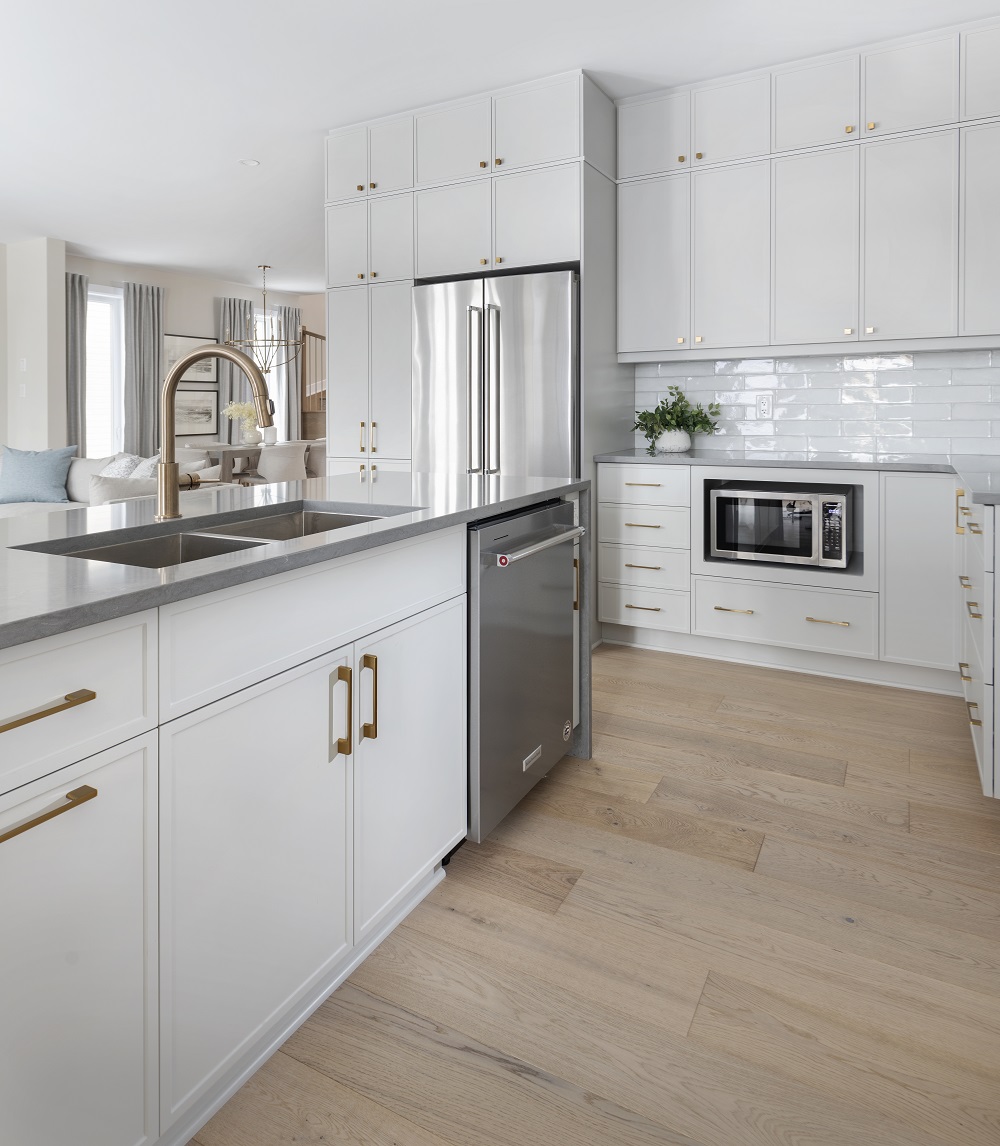
This kitchen features cabinets with Torino doors in the Summer Drops finish and additional upper cabinets along the ceiling.
The hardwood flooring throughout the main level is a 7-1/2" White Oak in the Fifth Avenue matte finish. This hardwood is discontinued.
The countertops are from an upgraded quartz line and feature two waterfall edges. The colour is Carrick.
The undermount sink is a upgraded Blanco Quartus U2 model.
The backsplash is a upgraded line called Alchima. They are 3x12 in a white glossy finish from Euro and installed in a brick pattern.
The knobs are BP31252-158 in Aurum Brushed Gold. The pulls/handle are BP8160128-158 in the same finish.
The appliances in the kitchen are NOT included in the sale price of the home.
This faucet is from the Delta Trinsic line in Champagne Bronze.
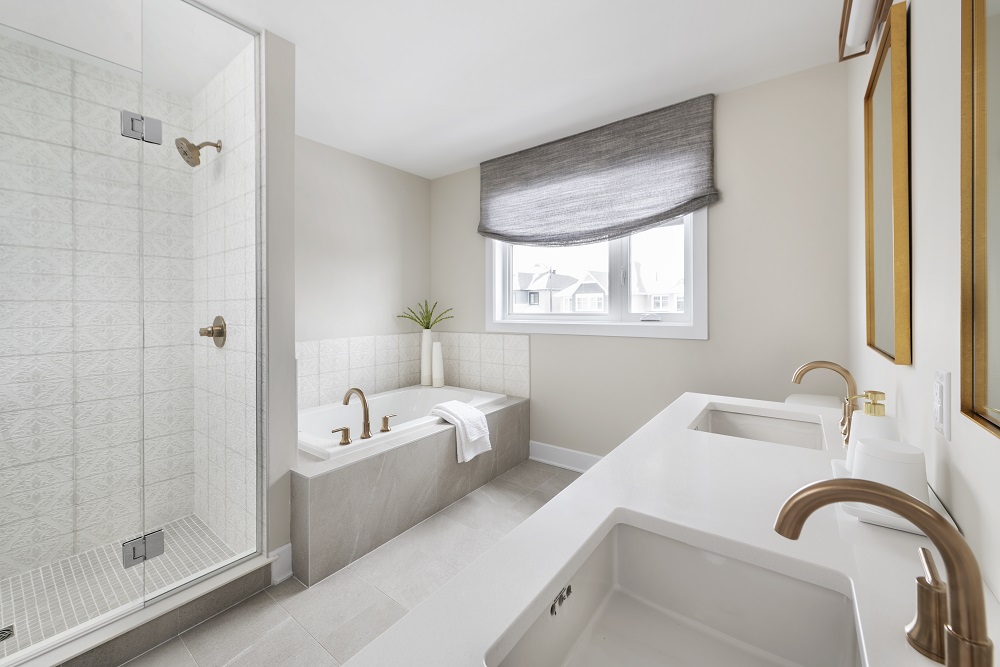
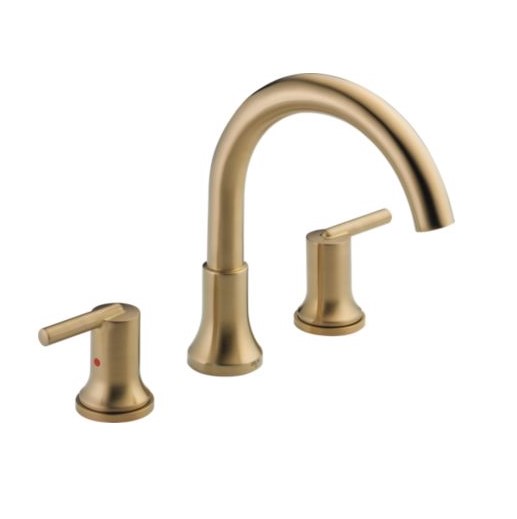
The faucets in the ensuite are from the Trinsic line in Champagne Bronze.
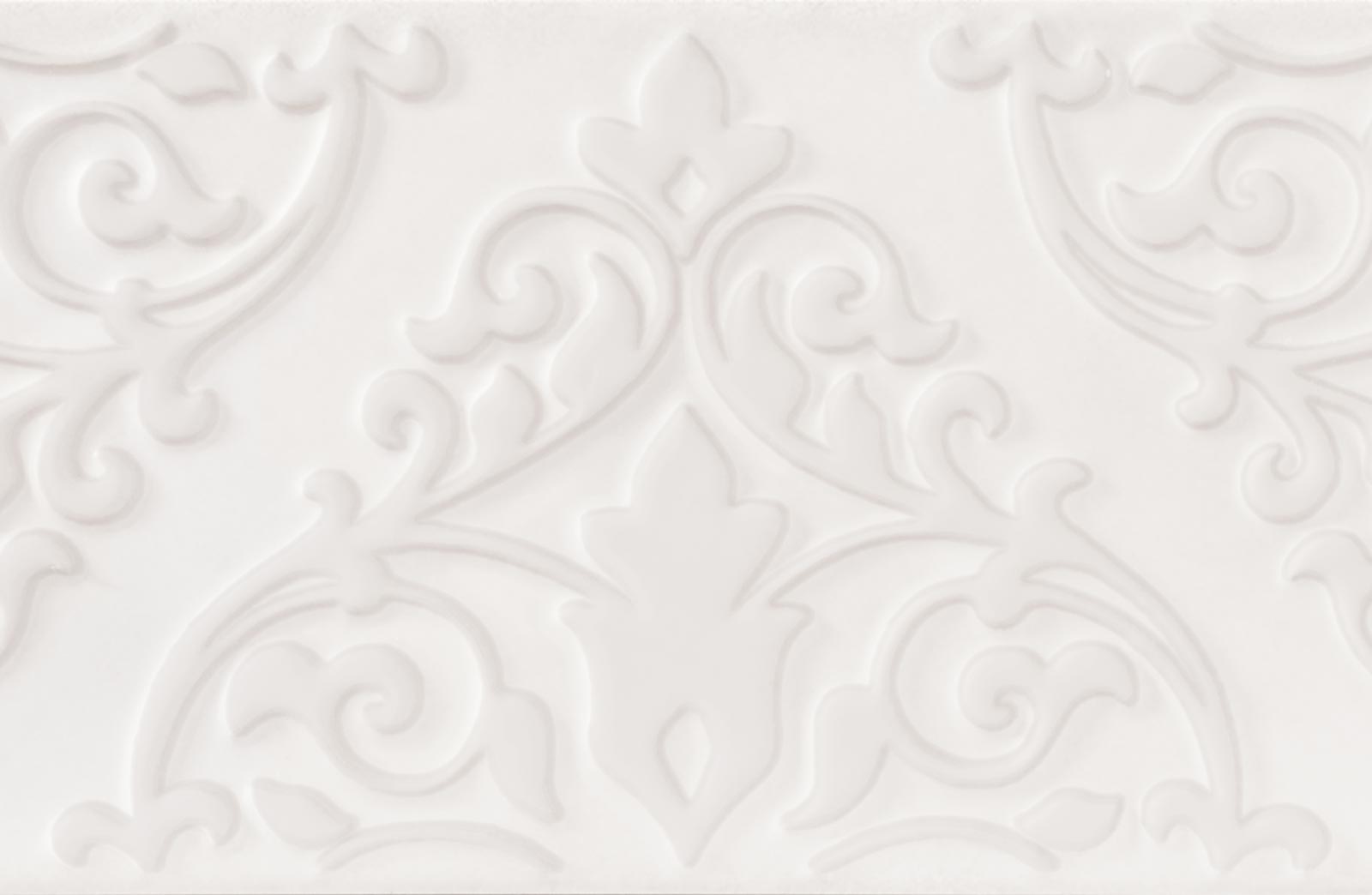
The tile around the roman tub wall and the shower enclosure walls is from Line D, 5x10 Morris in Dahlia glossy. This tile has been discontinued.
The countertop is from the upgraded level of quartz and is called Whitehall.
The sink basins in this ensuite are upgraded but discontinued.
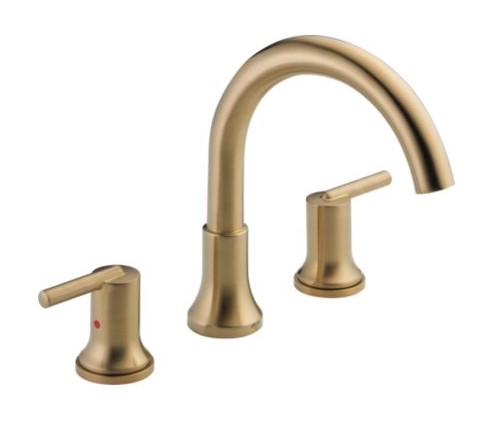
The faucets are from the Trinsic line in Champagne Bronze.
The faucets/shower trim are from the Trinsic line in Champagne Bronze.
The tile on the tub surround and the floor is from Midgley West line C called Chorus 12x24 'White' matte. This tile has been discontinued.

The tile around the roman tub wall and the shower enclosure walls is from Line D, 5x10 Morris in Dahlia glossy. This tile has been discontinued.
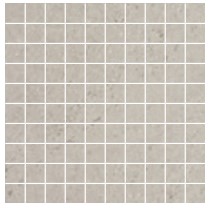
The base of the shower has been upgraded to a mosaic floor and the tile is from Midgley West Chorus and is a 1x1 'white' mosaic. This tile has been discontinued.
Window coverings are included in the model home sale price.
Custom designer mirrors are included in the model home sale price.
|
CLOSING 4 WEEKS FROM FIRM SALE. For more information contact Wendy Matthews at the EdenWylde/Idylea sales office. 613-435-5491 or at [email protected] |
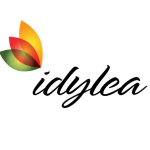 |

