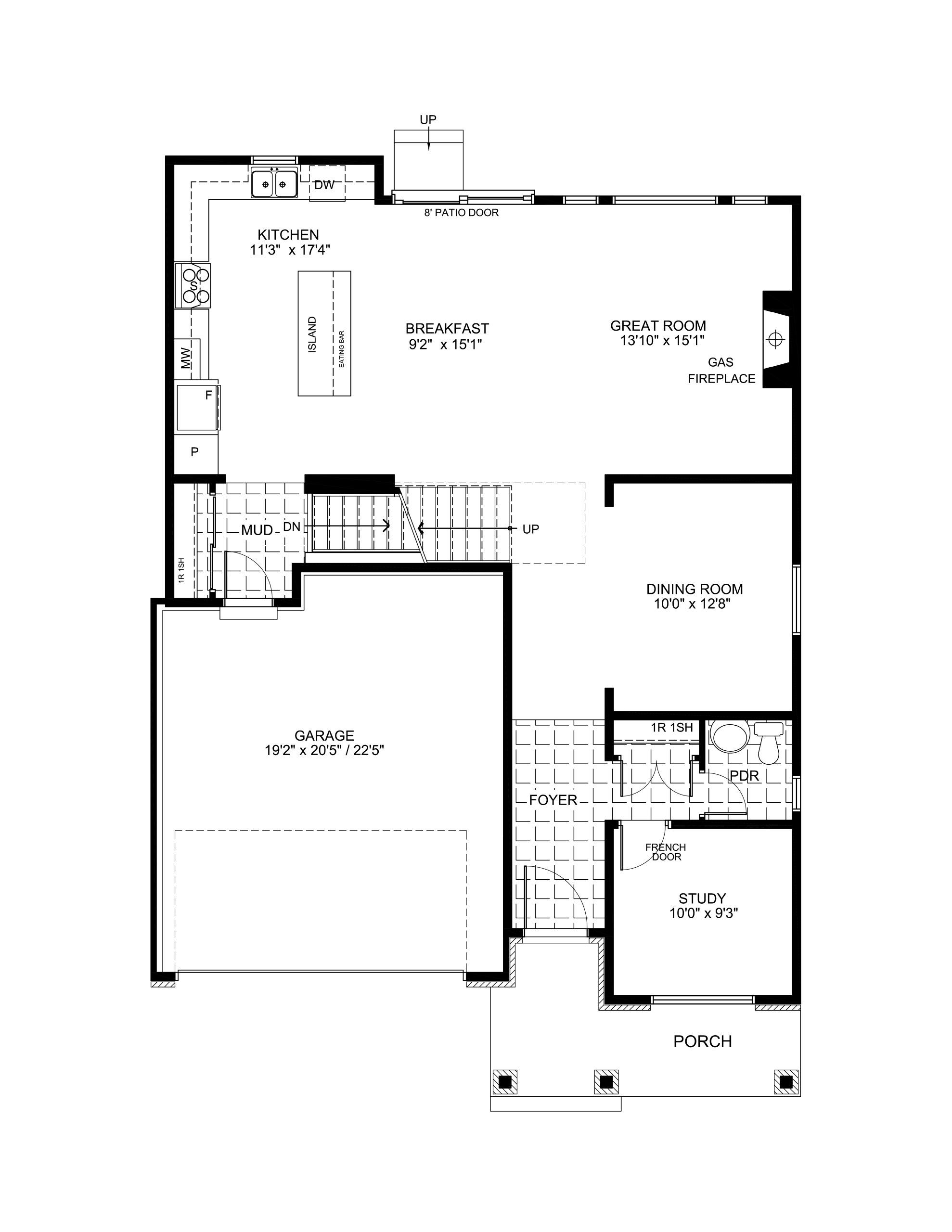
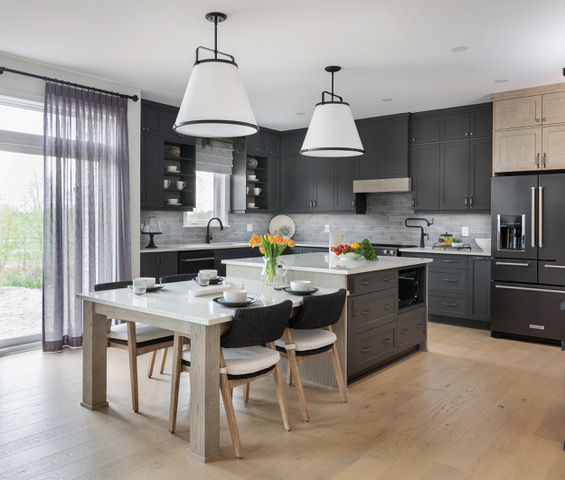
This image shows the kitchen in the Welland model home. This kitchen features many available upgrades including the custom island.
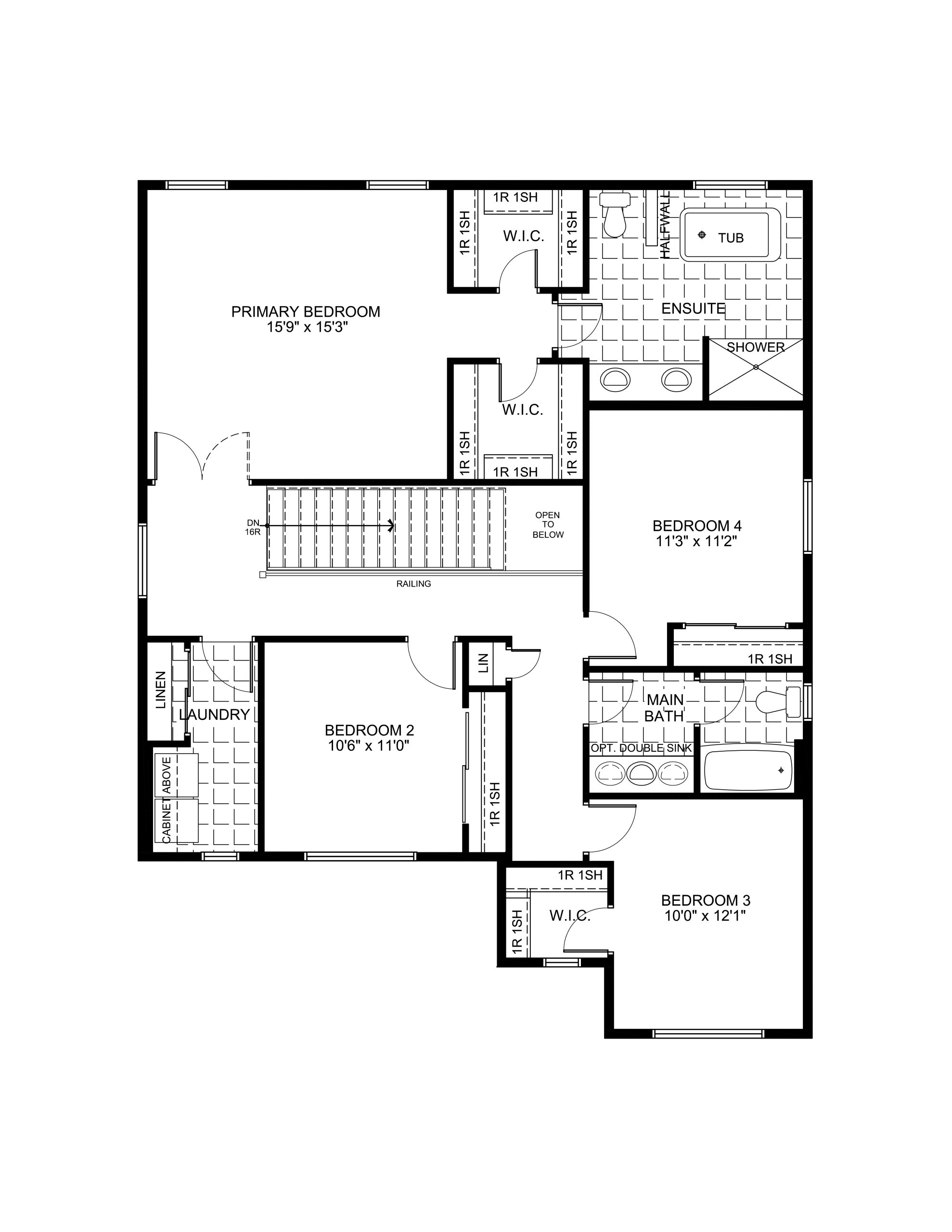
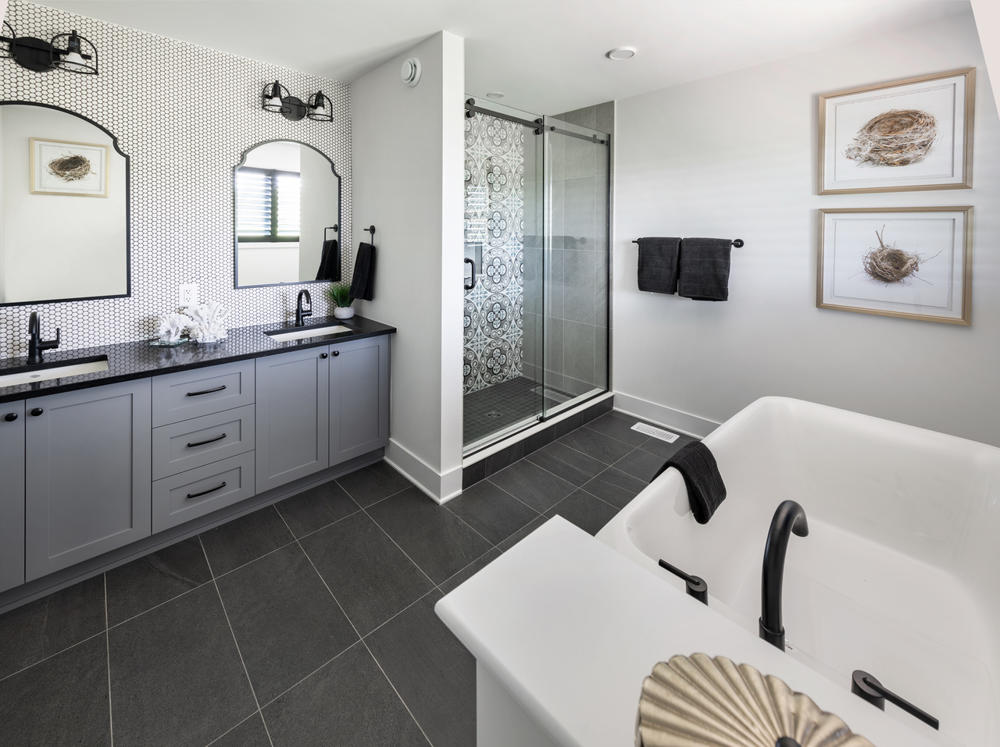
This image shows the ensuite in the Welland model home. This ensuite features available upgrades as well as designer features.
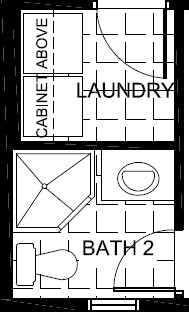
This option reduces the size of the laundry room to accommodate a bathroom for bedroom 2 (known as Bath 2). Must be purchased at time of sale.
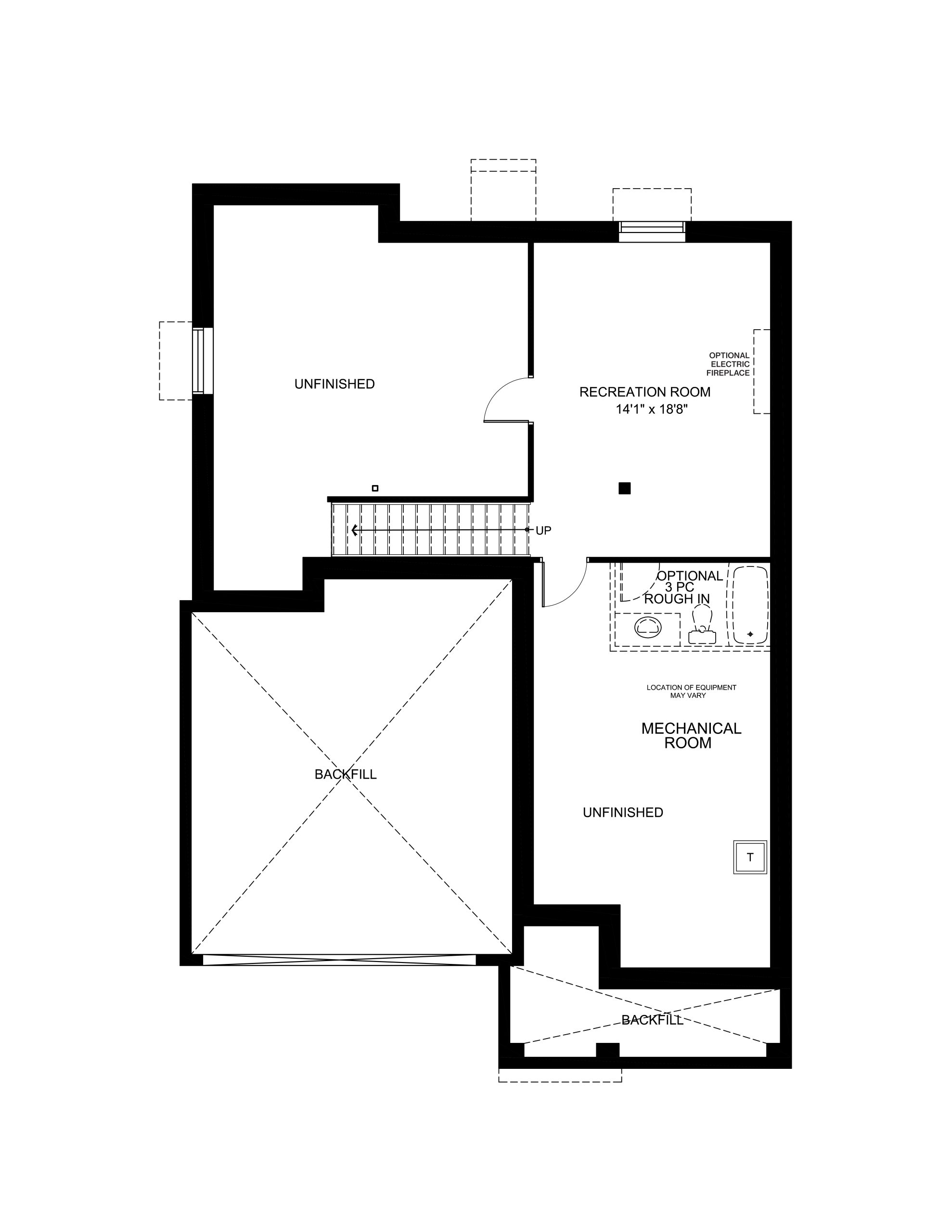
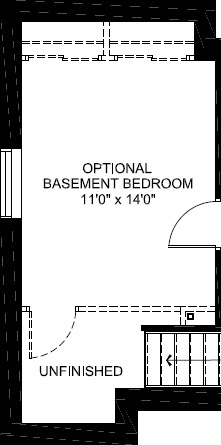
Must be purchased at time of sale.
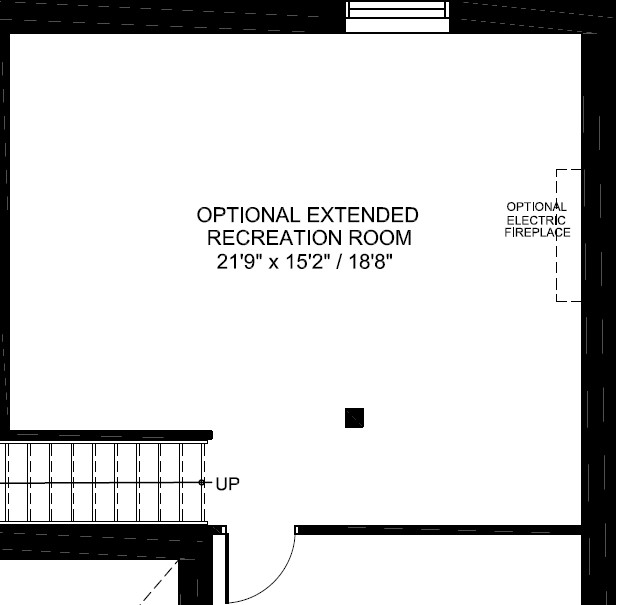
Must be purchased at time of sale.