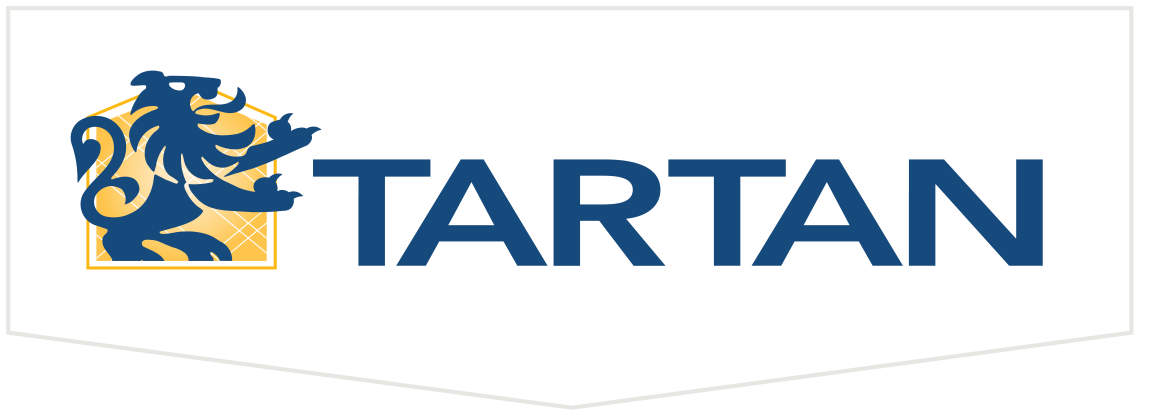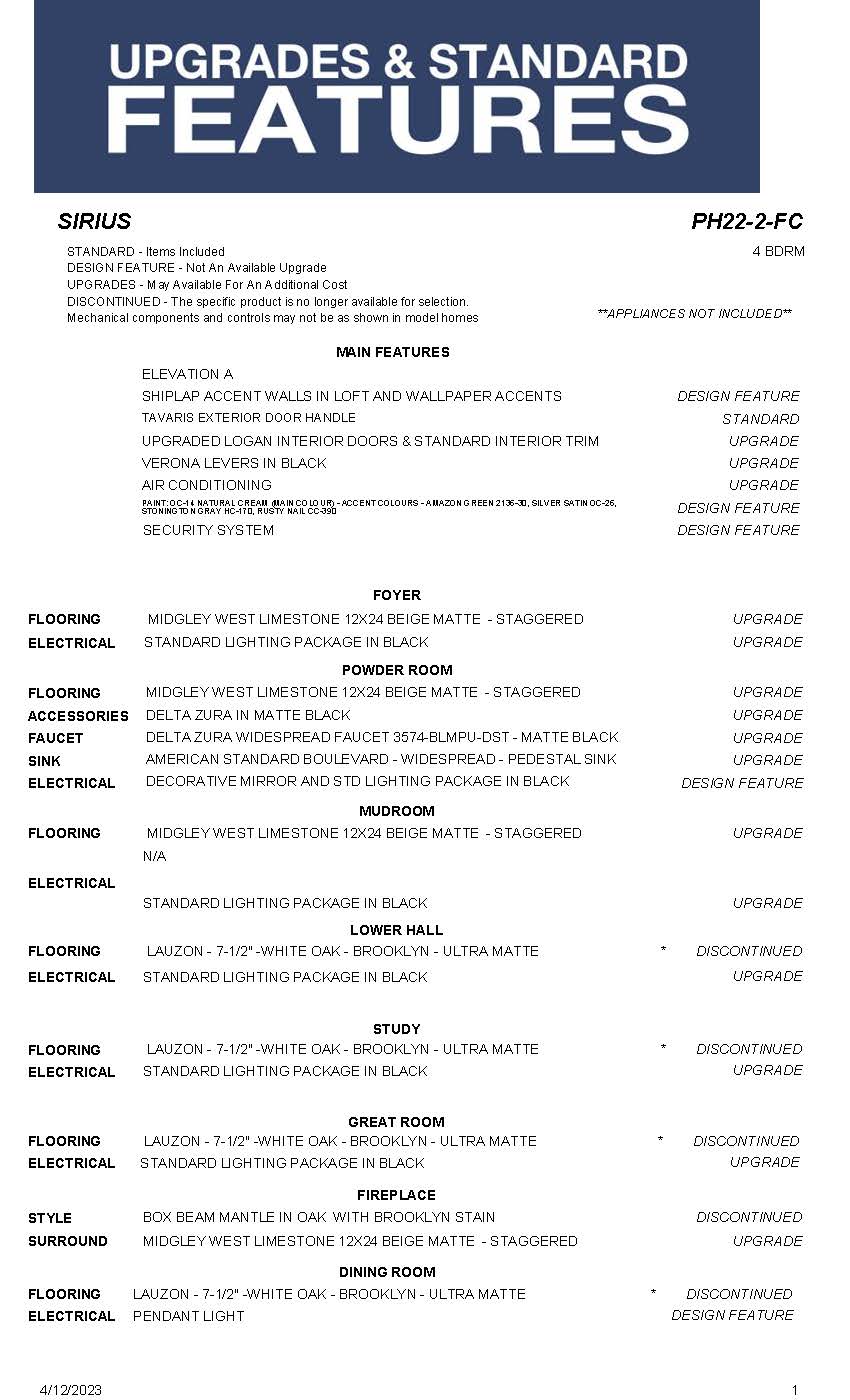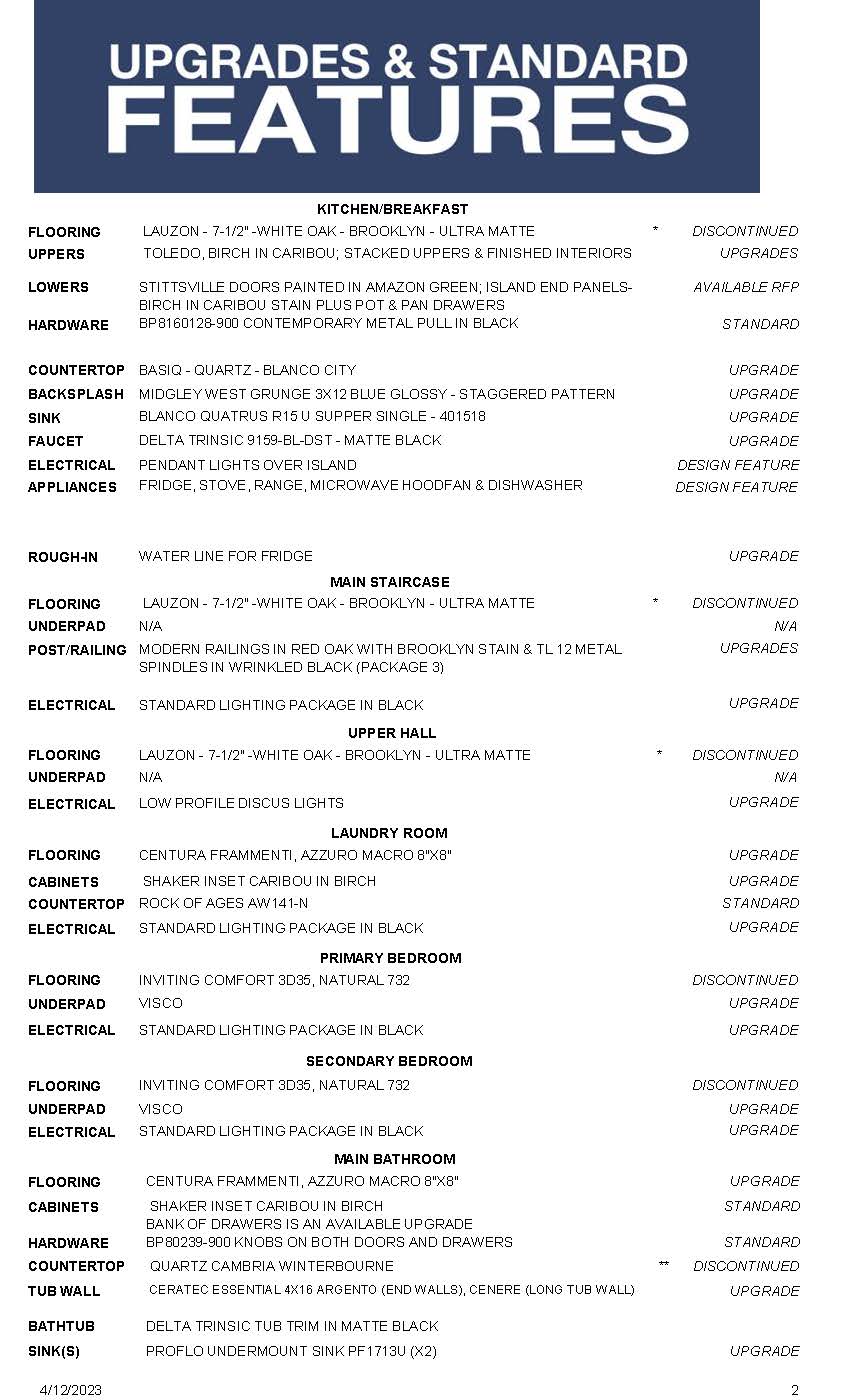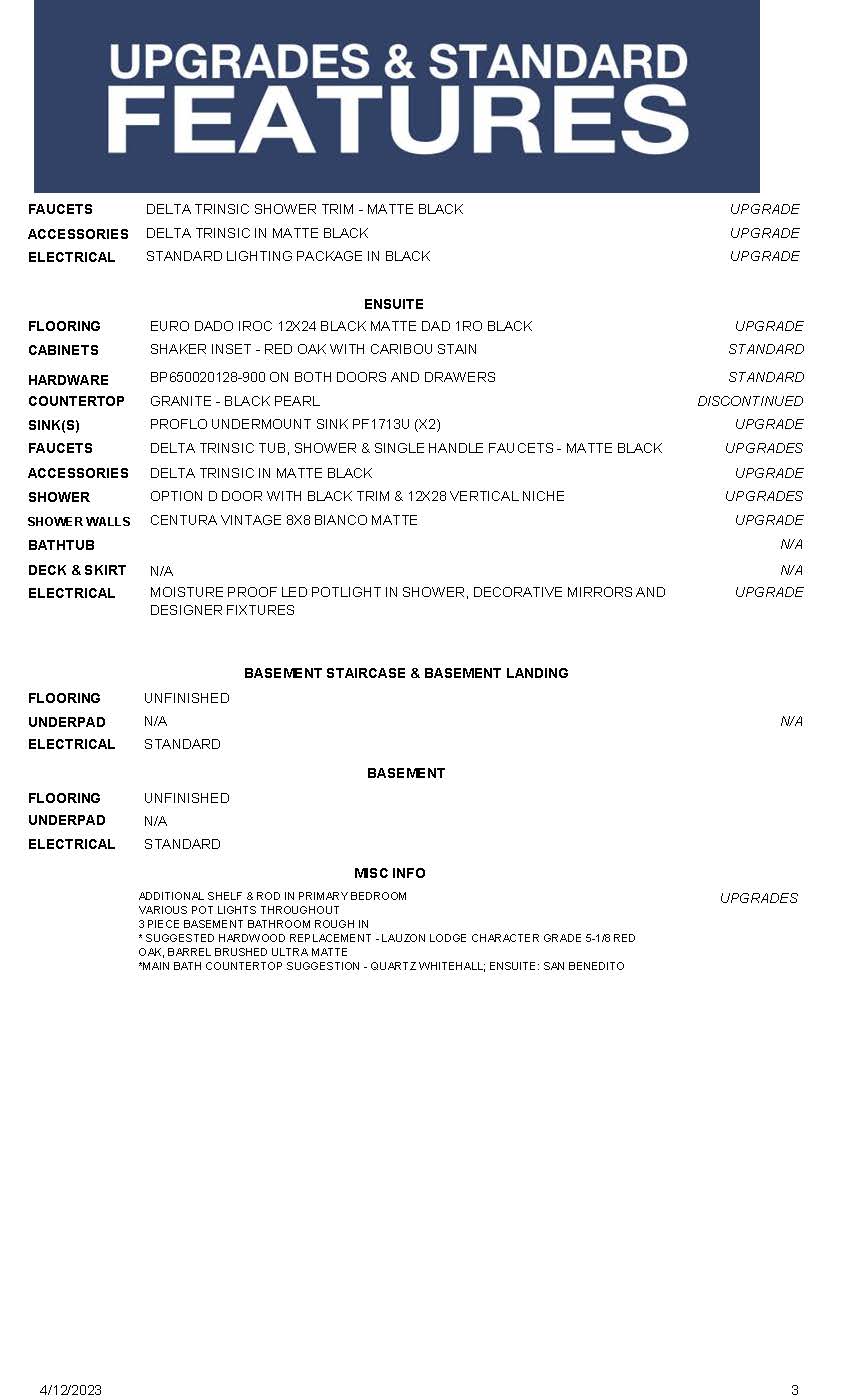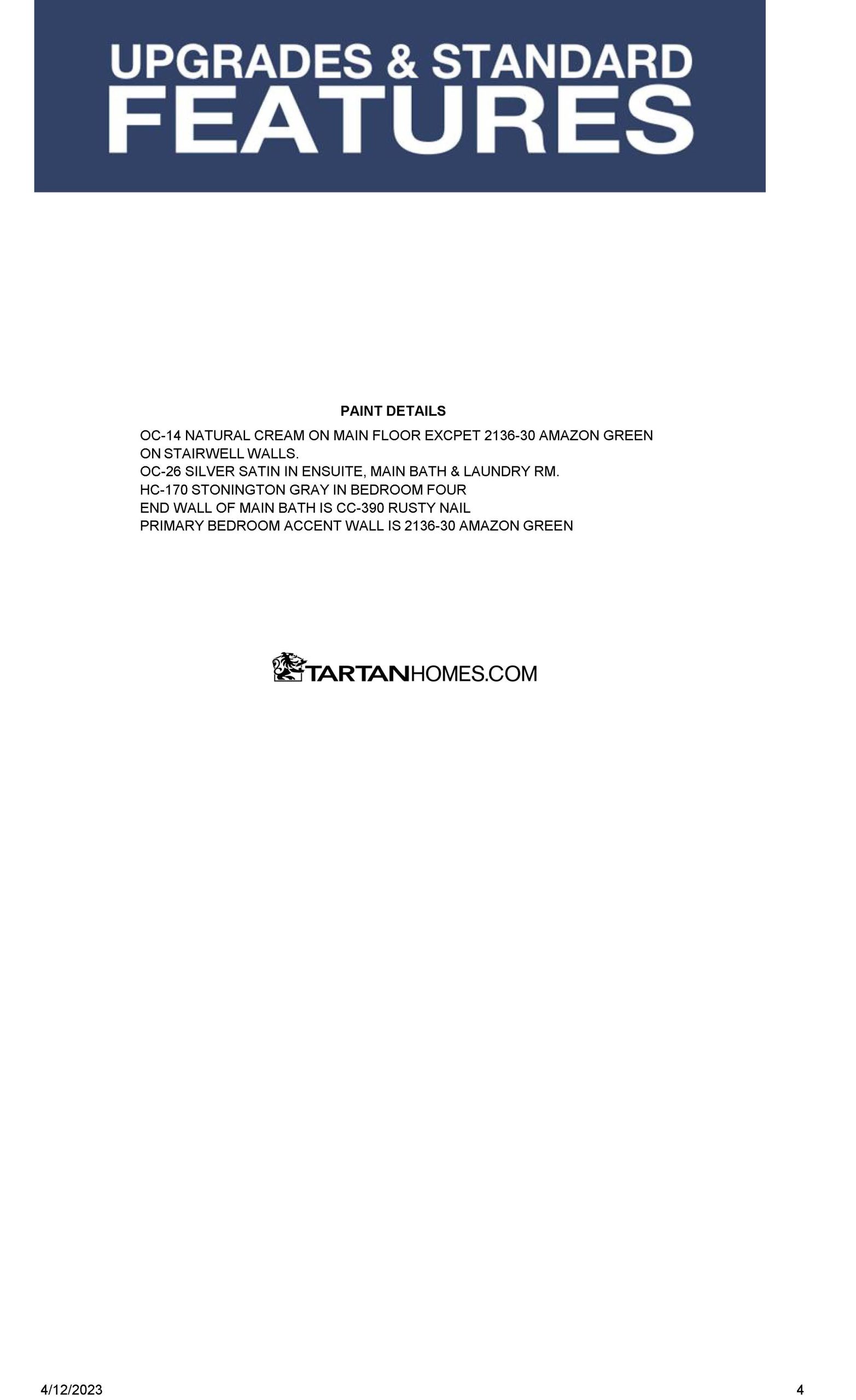the Sirius in Findlay Creek
2,635 sq. ft.
(includes 220 sq. ft. of finished basement space)
From $775,900 in Cornerstone in Russell
From $925,900 in Findlay Creek
From $935,900 in Idylea
STANDARD FLOORPLAN
Main
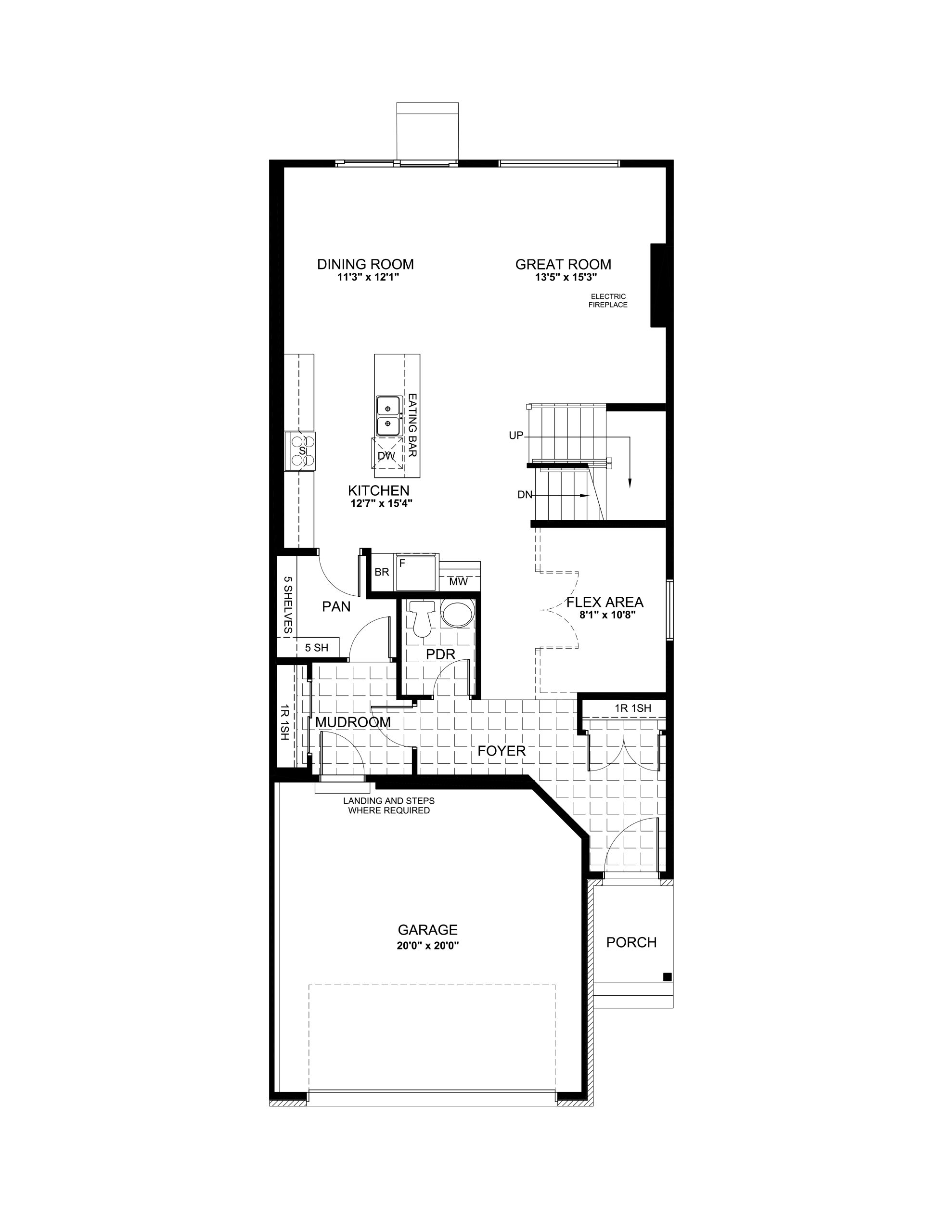
OPTIONAL PREP KITCHEN
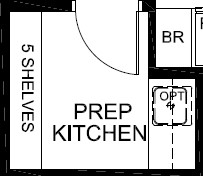
Must be purchased at time of sale.
Second Floor
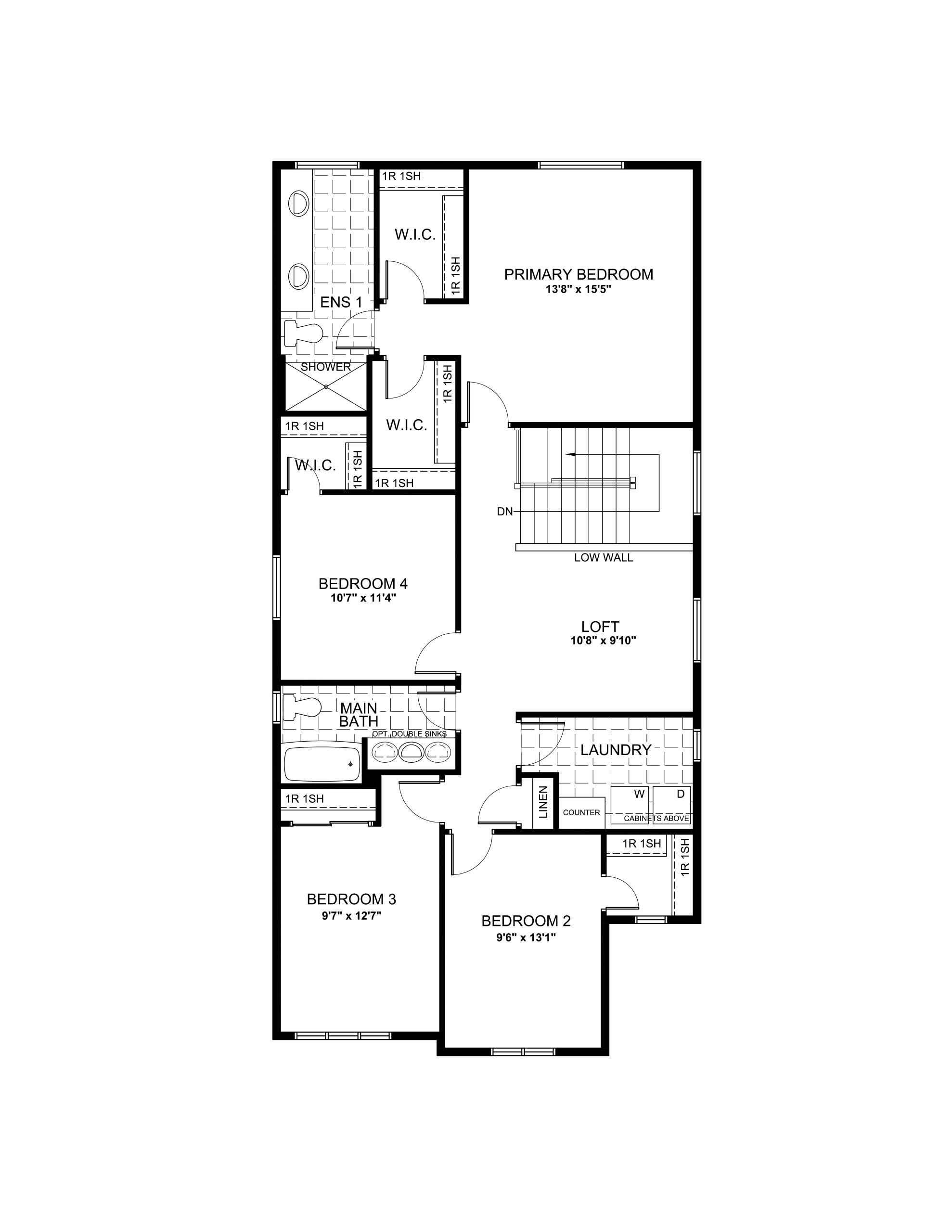
OPTIONAL ENSUITE

This optional ensuite adds a bathtub and reduces the size of the vanity and changes the walk-in closet in bedroom 4 to a smaller closet. Must be purchased at time of sale.
OPTIONAL 5TH BEDROOM
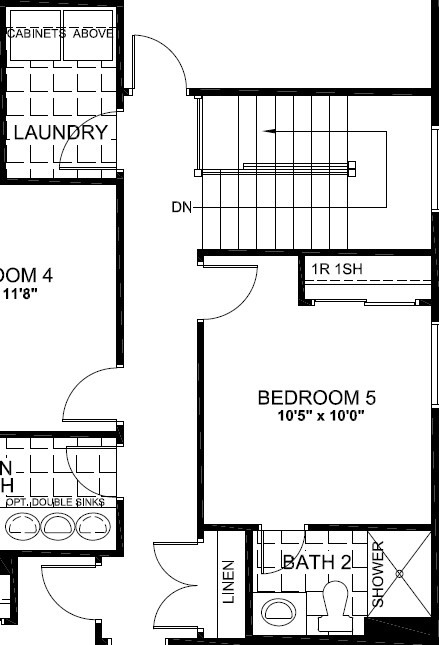
This option converts the loft into a 5th bedroom. It also includes the additional of bath 2. The linen closet becomes bigger but the laundry room replaces one of the primary bedroom walk-in closets and becomes a smaller laundry room. Must be purchased at time of sale.
Basement
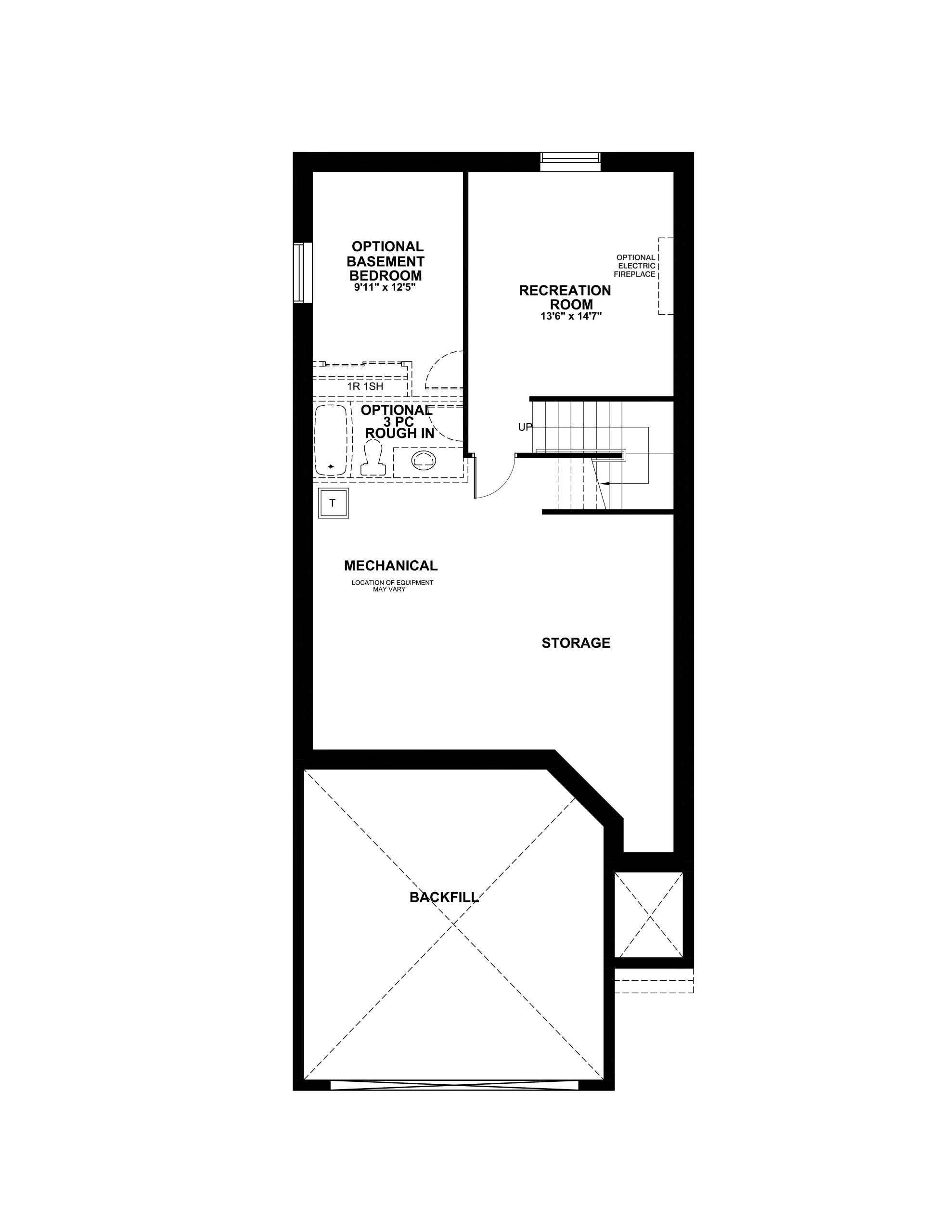
OPTIONAL EXTENDED REC ROOM
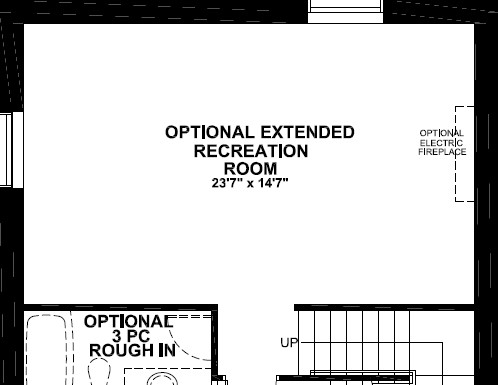
The optional basement bedroom and extended rec room must be purchased at time of sale.
Features
Kitchen
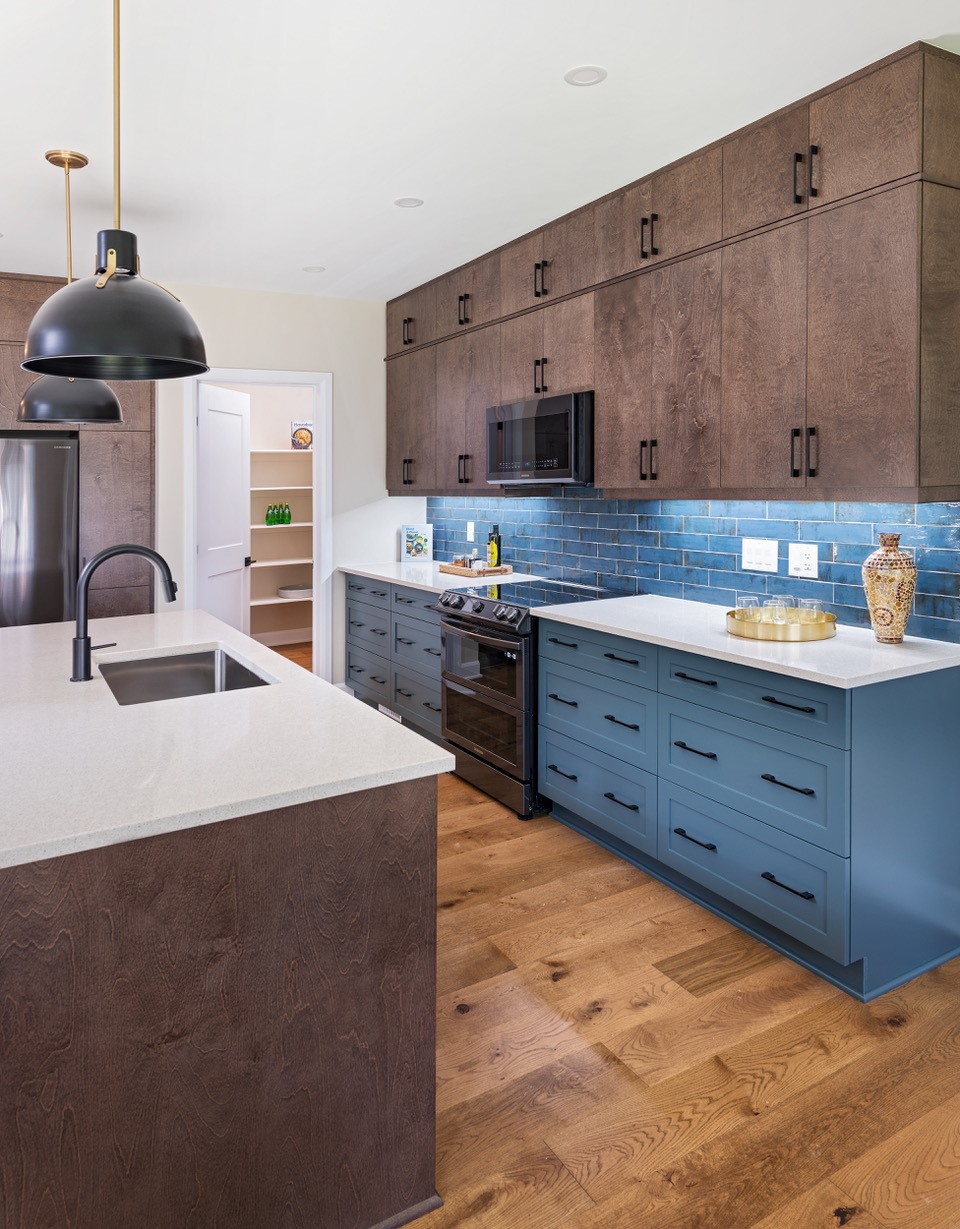
FLOORING
This hardwood flooring is 7-1/2" wide White Oak with a Brooklyn stain. This selection is discontinued. Ask your Design Centre Coordinator for an alternate selection.
COUNTERTOPS
This countertop is a quartz called Blanco City. This is discontinued.
CABINETS
The lower cabinets and parts of the island are finished with Stittsville doors painted in Amazon Green. The island side panels are in Birch with a Caribou stain.
CABINETS
The upper cabinets are birch with Toledo doors and a Caribou stain which is standard but this combination of cabinets is an available RFP. The upper cabinet combination includes stacked uppers which is an upgrade.
BACKSPLASH

This 3" x 12" backsplash tile is from Midgley West from the Grunge line in Blue Glossy. They are installed in an upgrade staggered pattern.
PAINT
The main floor paint colour is OC-14 Natural Cream (discontinued) and the accent colours consist of Amazon Green 2136-30, Silver Satin OC-26, Stonington gray HC-170 and Rusty Nail CC-390. Ask your Design Centre Consultant for details.
CABINET HARDWARE
The upper cabinet hardware are contemporary Metal Pulls in black (BP8160128-900 ).
Ensuite
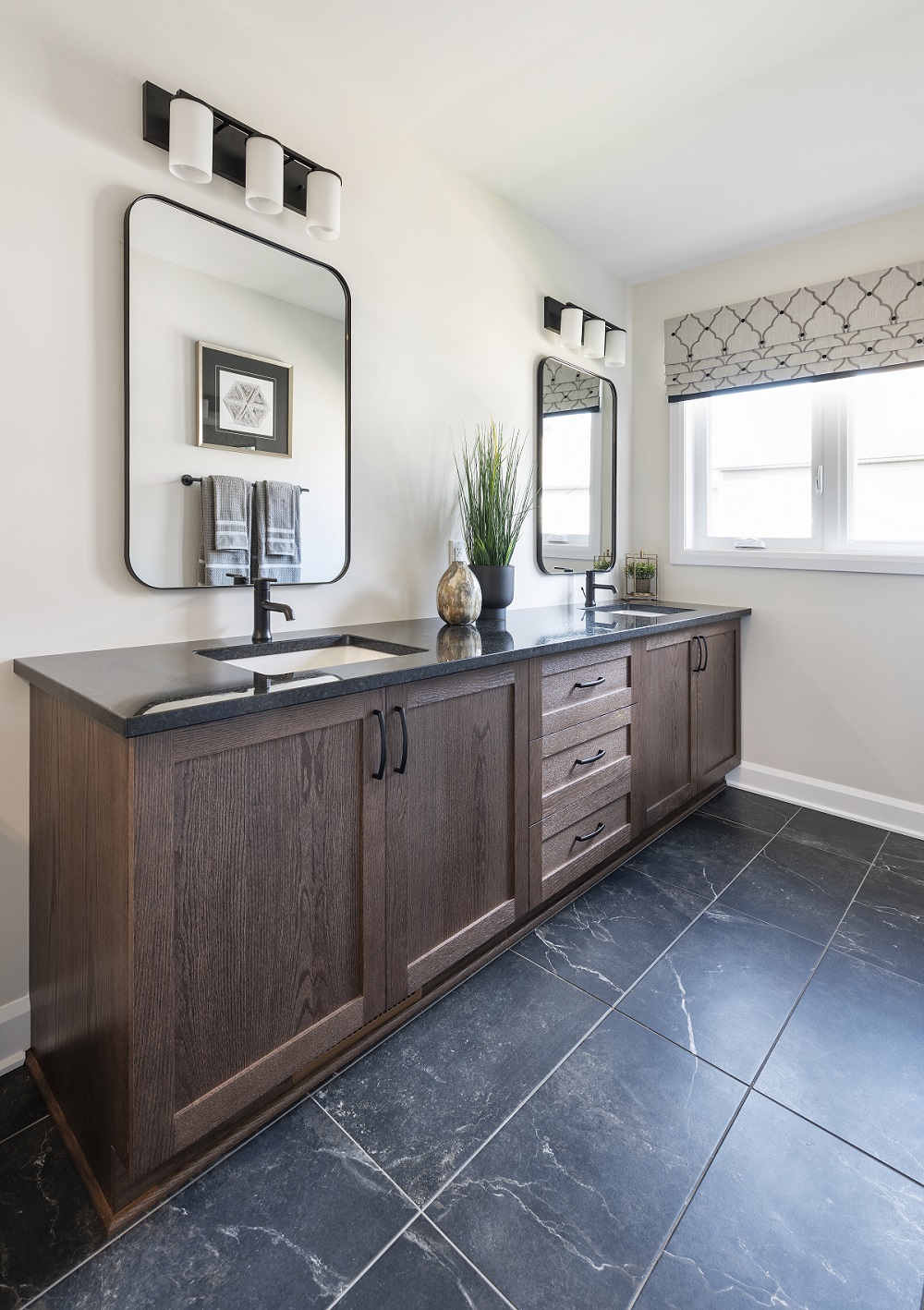
COUNTERTOP
This granite countertop is called Black Pearl. This selection is discontinued.
FLOORING
The floor tile is from Euro's Dado Iroc line in black 12x24.
SHOWER

The faucets are from the Delta Trinsic line in matte black. The sink faucets are single handle faucets (559LF- BLMPU). The shower trim faucets are also from the Trinsic line (T14259 - BL). The undermount sinks are also an upgrade. They are contrac reaves square drop-in sinks. The accessories in the ensuite are also from the matte black Trinsic line.
CABINETS
The cabinets are Line 2 Oak cabinets with the Shaker Inset door in the Caribou stain.
DESIGN FEATURE
These mirrors are a design feature.

