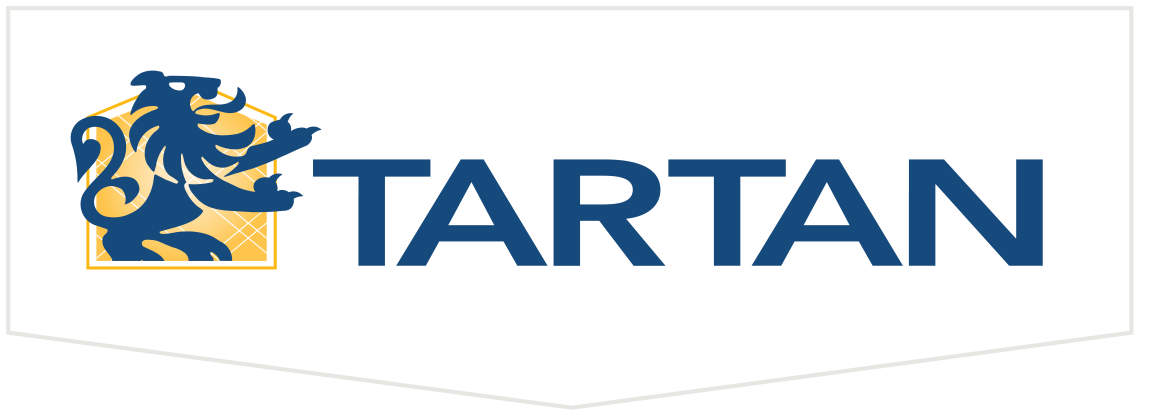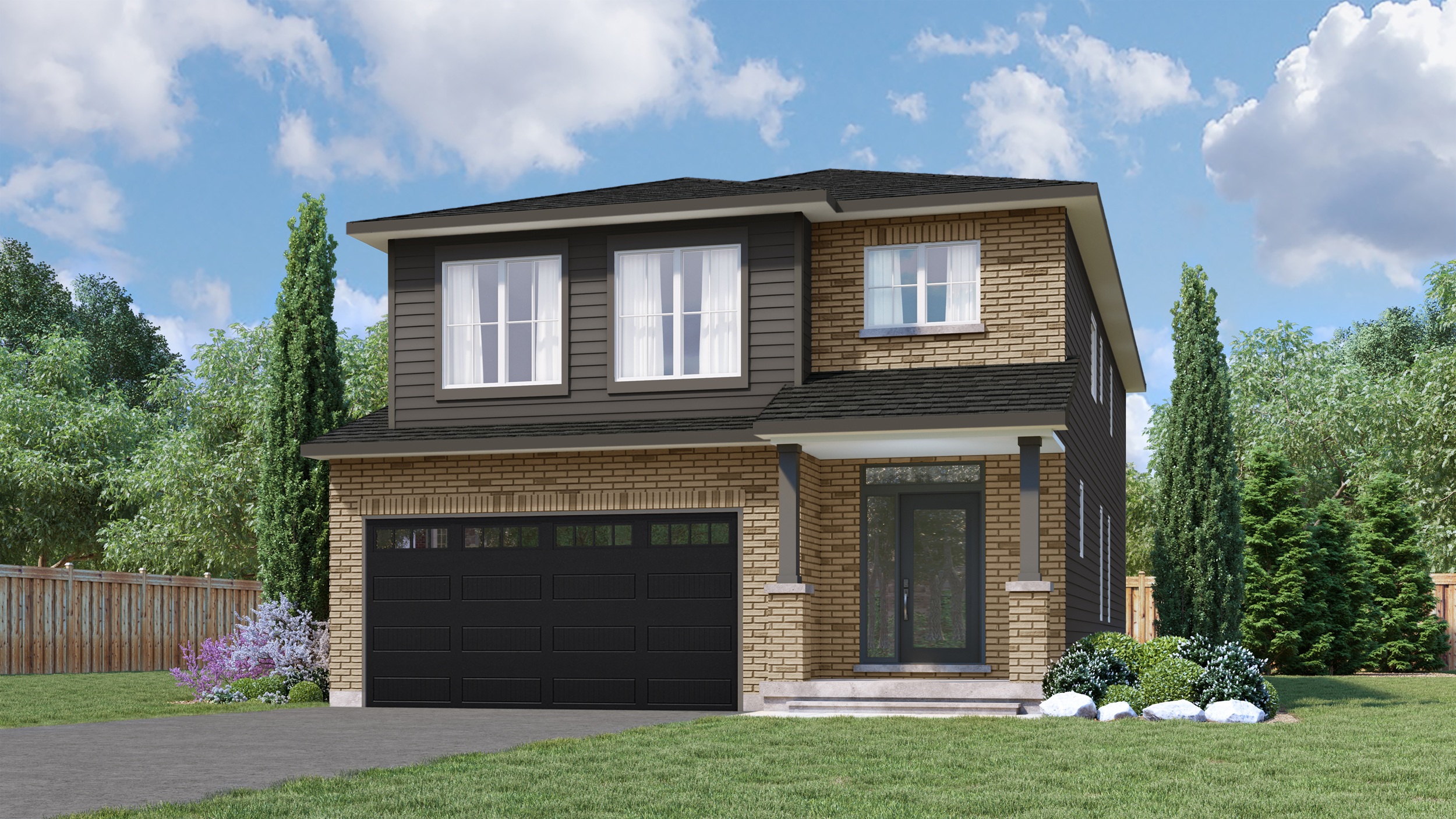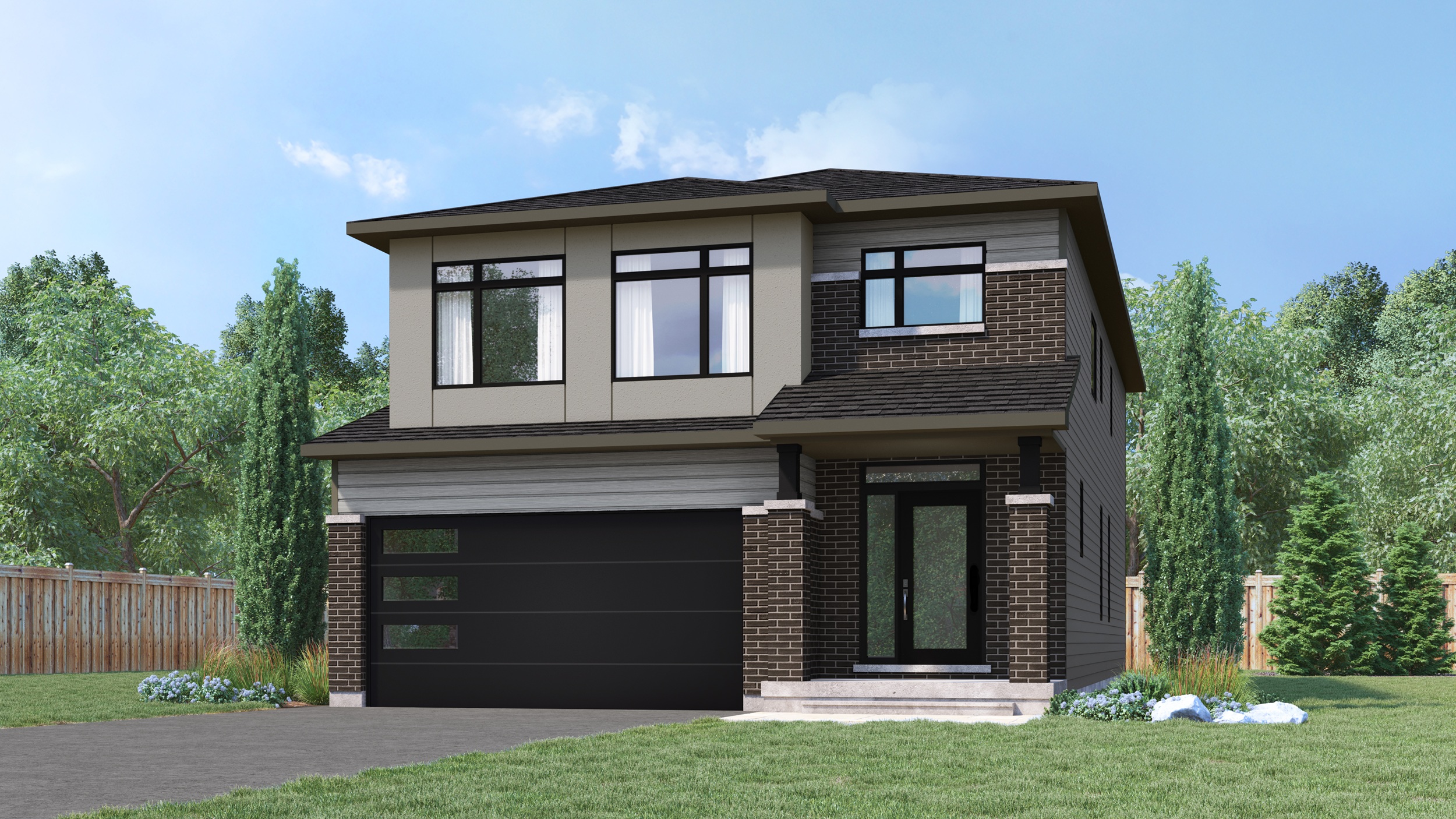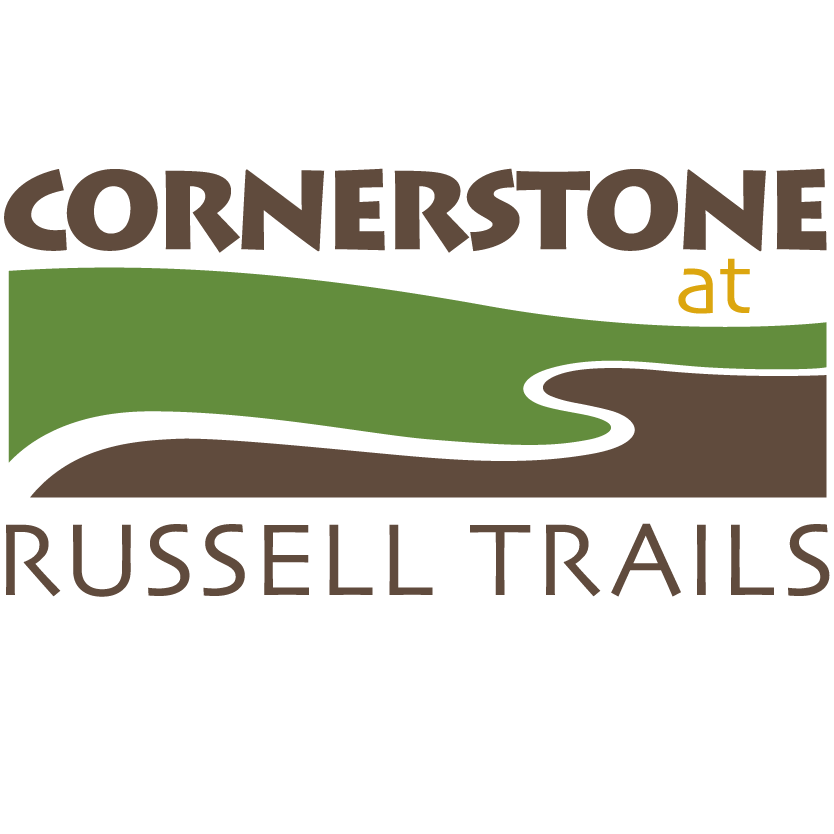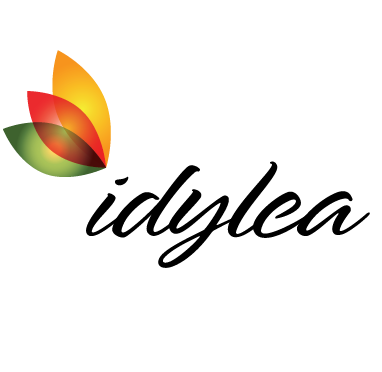Ashton
Elevation C is an additional $9,000. The exterior package shown on elevation C is no longer available.
- 2,976 Square feet
- 4+ Bedrooms
- 2.5+ Bathrooms
- 38' Lot Size
Ashton Gallery
View the Ashton model home in detail
Take an up-close look at the high-end finishes that only a Tartan Home brings. Stylish, functional and made for living— these homes speak for themselves.
Ashton Photo GalleryHome Information
Floorplans
Sq. Ft.
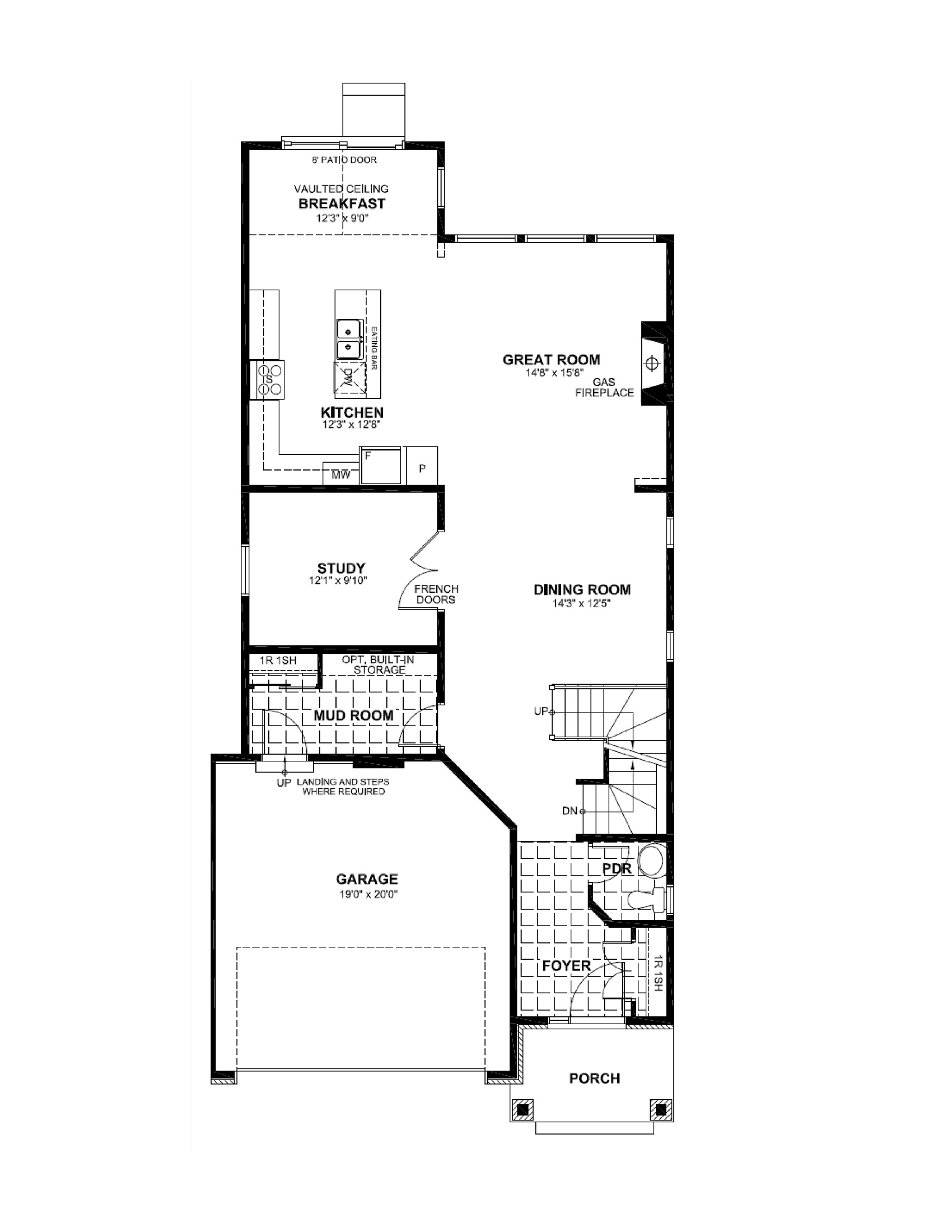
OPTIONAL KITCHEN
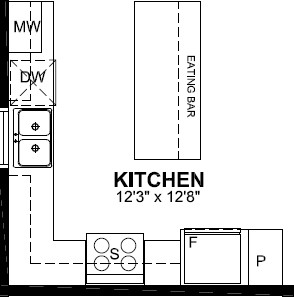
This option moves the sink to the outside wall as well as the microwave shelf and dishwasher.
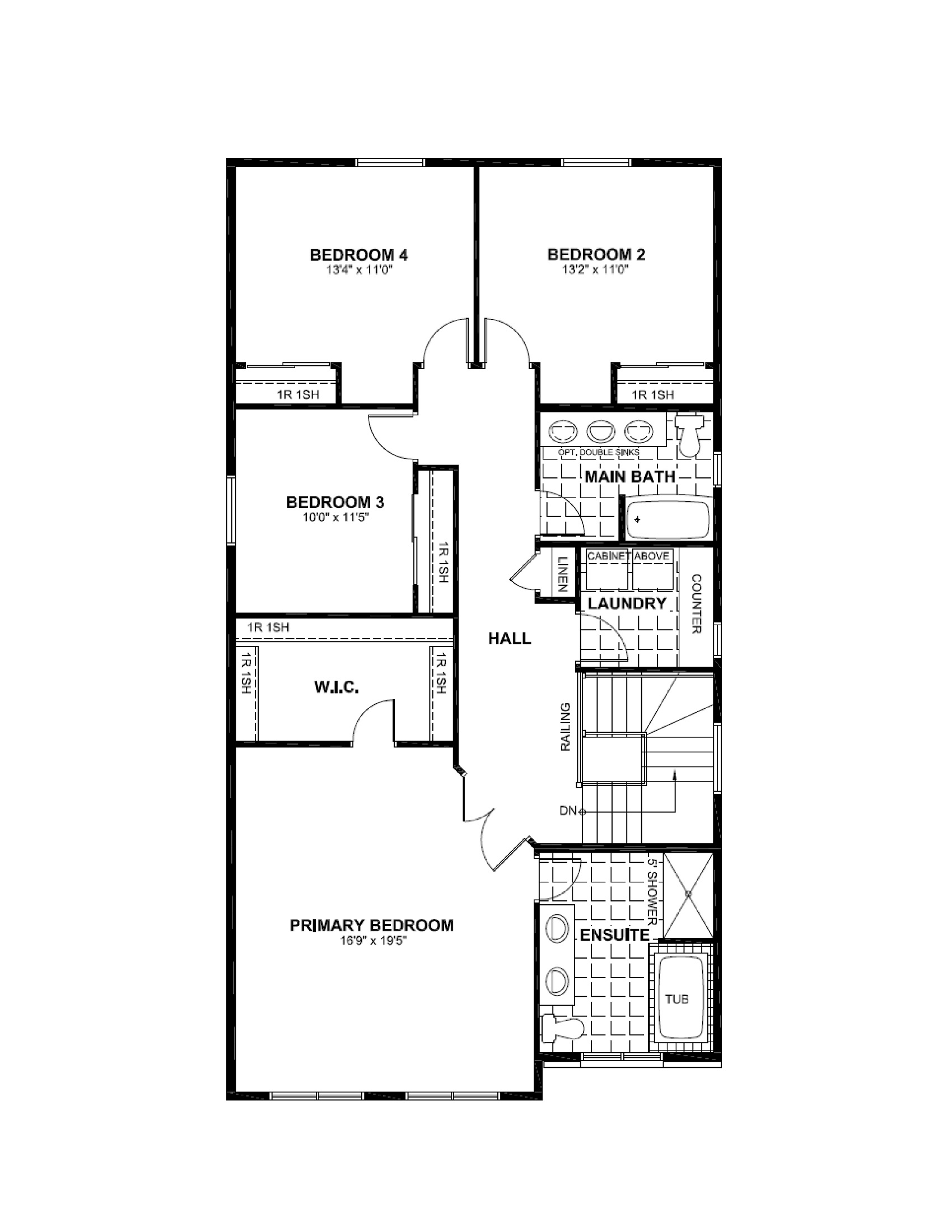
OPTIONAL BATH 2
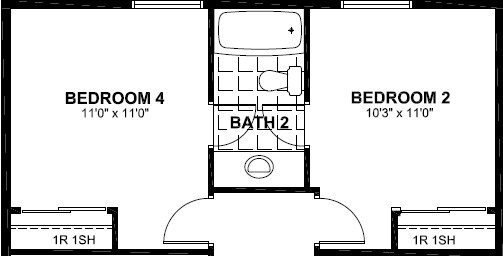
This option adds a bath 2 between bedroom 2 & 4.
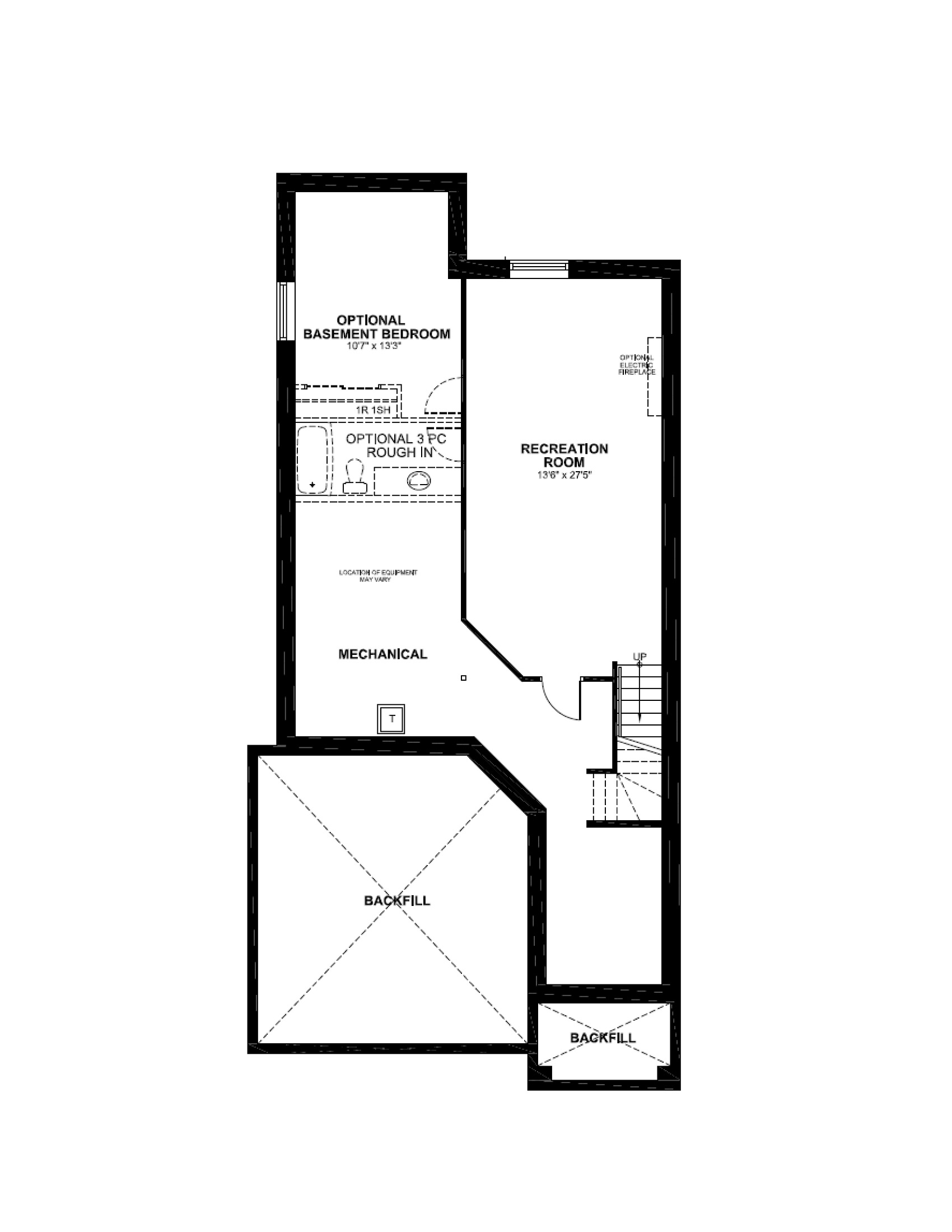
OPTIONAL EXTENDED REC ROOM
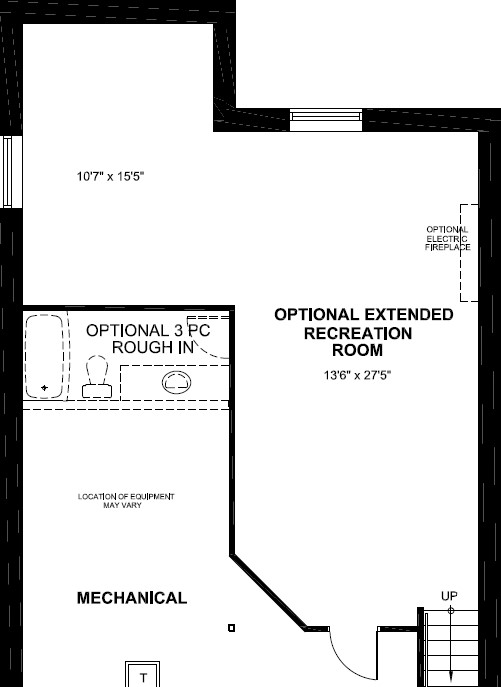
The optional basement bedroom and extended rec room must be purchased at time of sale.
Model Features
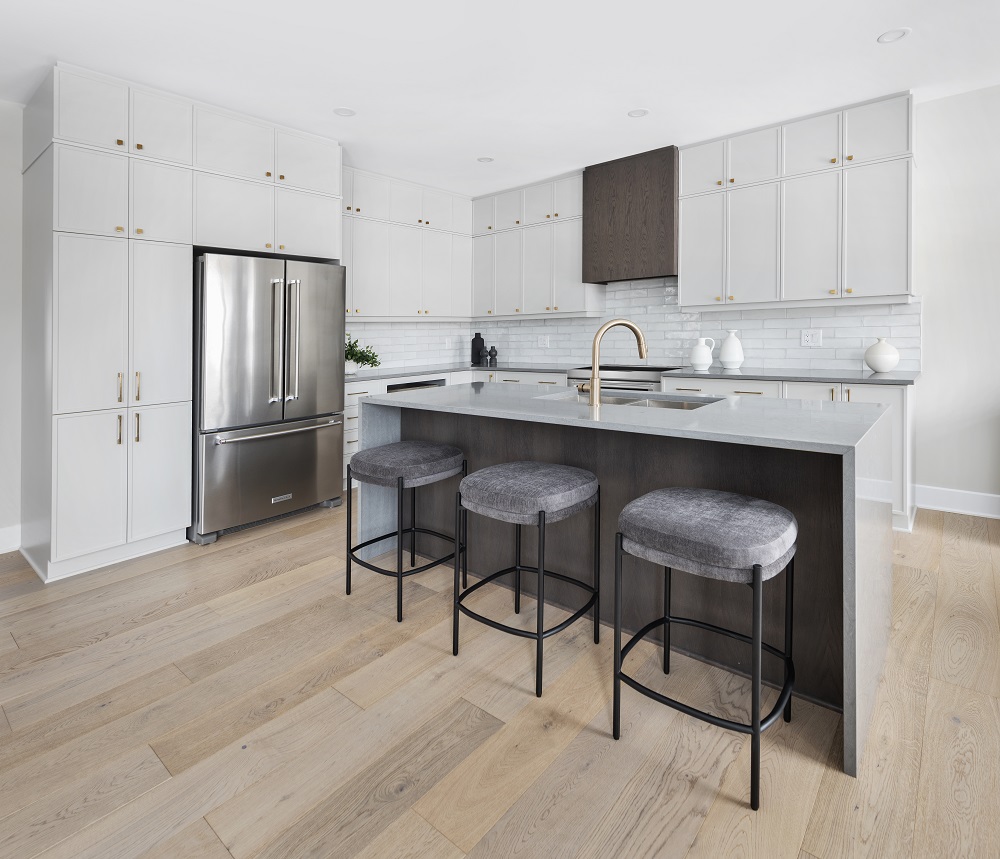
CABINETS
This kitchen features cabinets with Torino doors in the Summer Drops finish and additional upper cabinets along the ceiling. The red oak panel behind the stools on the island and the panel over the hood fan are custom options.
FLOORING
The hardwood flooring throughout the main level is a 7-1/2" White Oak in the Fifth Avenue matte finish. This hardwood is discontinued.
COUNTERTOPS
The countertops are from an upgraded quartz line and feature two waterfall edges. The colour is Carrick.
SINK
The undermount sink is a upgraded Blanco Quartus U2 model.
BACKSPLASH
The backsplash is a upgraded line called Alchima. They are 3x12 in a white glossy finish from Euro and installed in a brick pattern.
CABINET HARDWARE
The knobs are BP31252-158 in Aurum Brushed Gold. The pulls/handle are BP8160128-158 in the same finish.
CUSTOM
This panel was a custom option. The panel is Red Oak in the Truffle stain.
DESIGN FEATURE
The appliances in the kitchen are NOT included in the sale price of the home.
FAUCET
This faucet is from the Delta Trinsic line in Champagne Bronze.
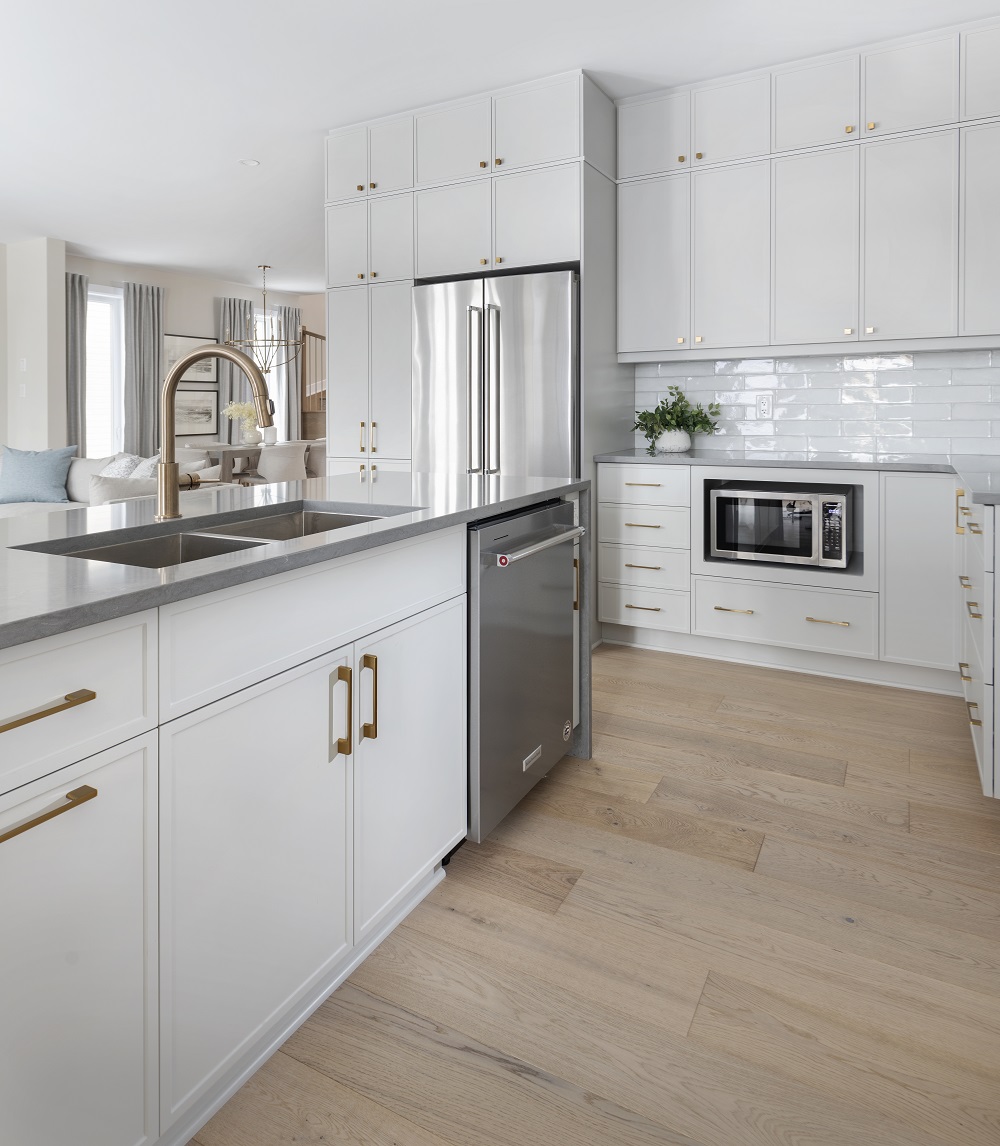
CABINETS
This kitchen features cabinets with Torino doors in the Summer Drops finish and additional upper cabinets along the ceiling.
FLOORING
The hardwood flooring throughout the main level is a 7-1/2" White Oak in the Fifth Avenue matte finish. This hardwood is discontinued.
COUNTERTOPS
The countertops are from an upgraded quartz line and feature two waterfall edges. The colour is Carrick.
SINK
The undermount sink is a upgraded Blanco Quartus U2 model.
BACKSPLASH
The backsplash is a upgraded line called Alchima. They are 3x12 in a white glossy finish from Euro and installed in a brick pattern.
CABINET HARDWARE
The knobs are BP31252-158 in Aurum Brushed Gold. The pulls/handle are BP8160128-158 in the same finish.
DESIGN FEATURE
The appliances in the kitchen are NOT included in the sale price of the home.
FAUCET
This faucet is from the Delta Trinsic line in Champagne Bronze.
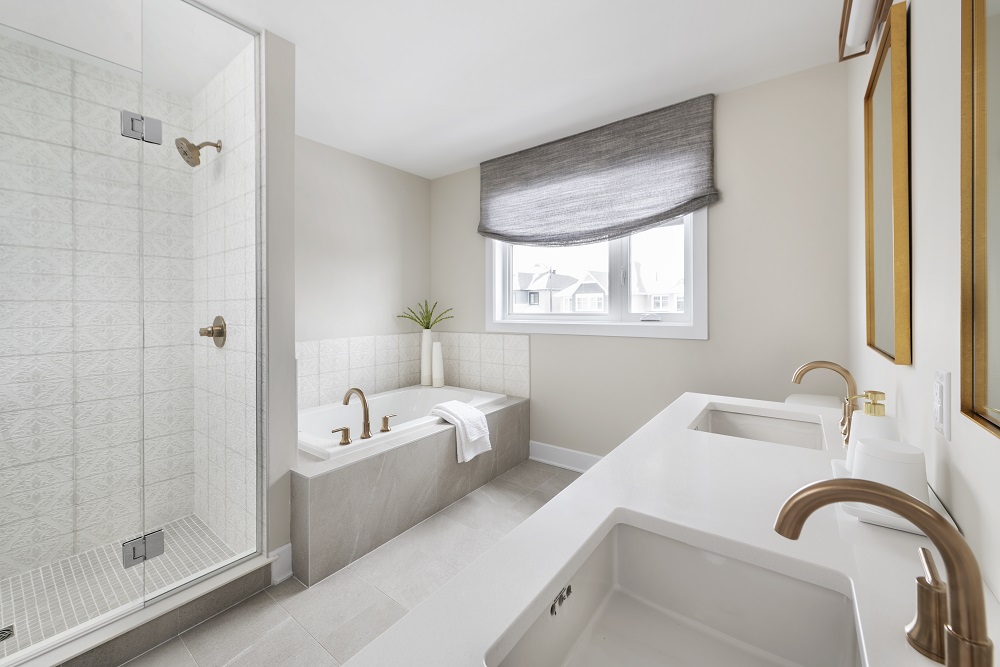
FAUCET
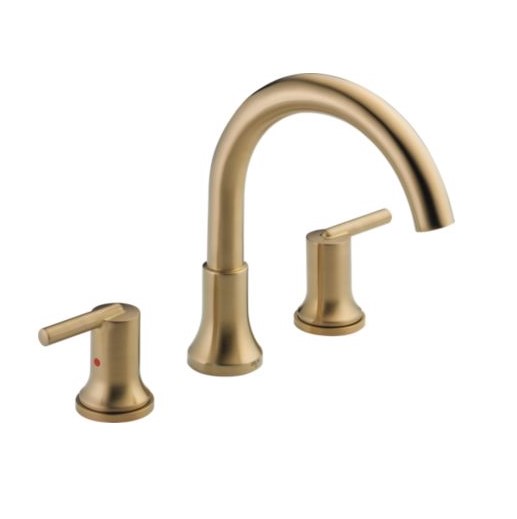
The faucets in the ensuite are from the Trinsic line in Champagne Bronze.
WALL TILE
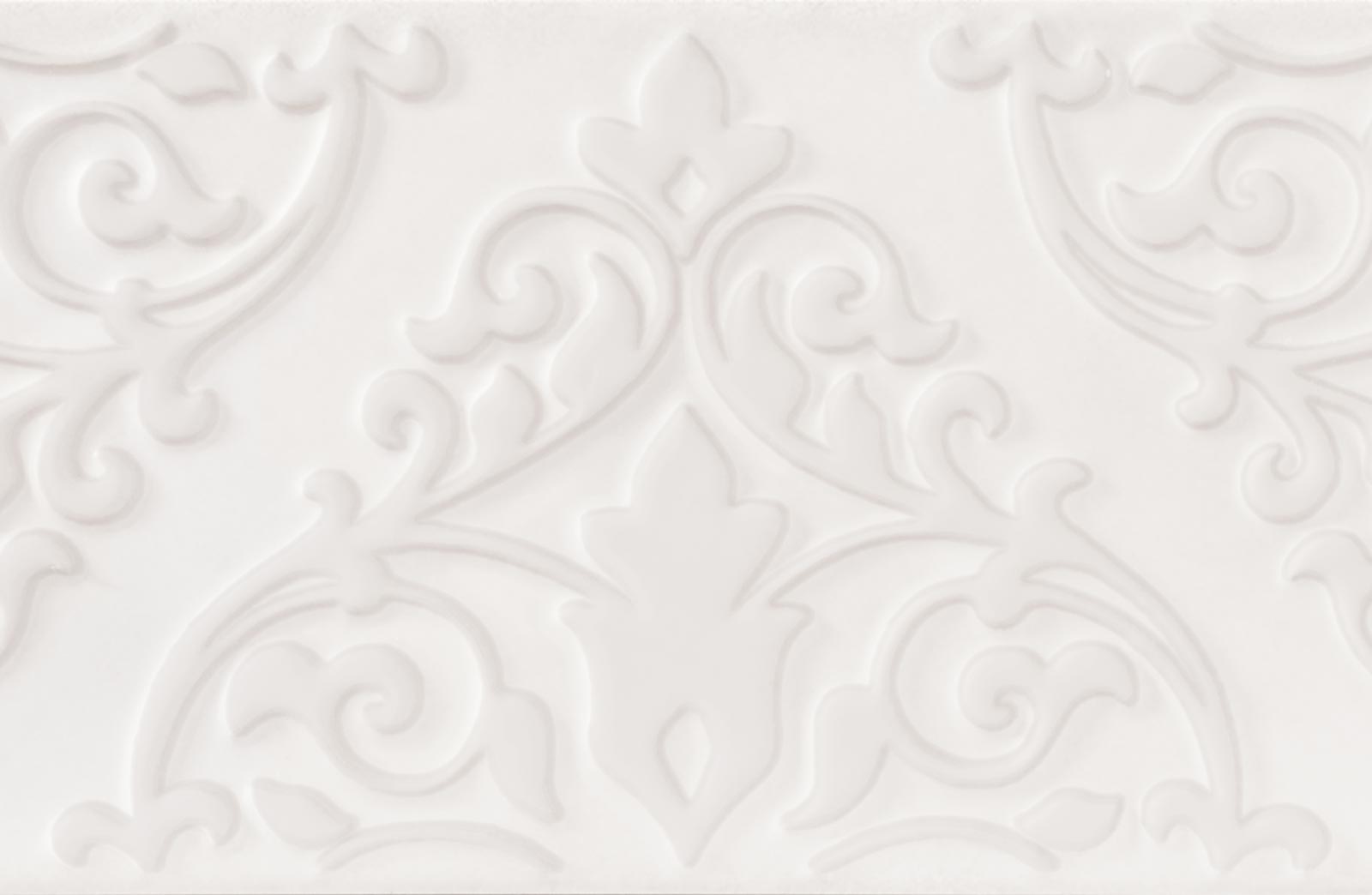
The tile around the roman tub wall and the shower enclosure walls is from Line D, 5x10 Morris in Dahlia glossy. This tile has been discontinued.
COUNTERTOP
The countertop is from the upgraded level of quartz and is called Whitehall.
SINKS
The sink basins in this ensuite are upgraded but discontinued.
FAUCET
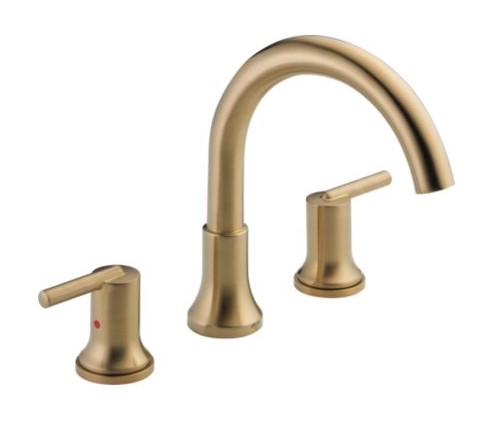
The faucets are from the Trinsic line in Champagne Bronze.
SHOWER
The faucets/shower trim are from the Trinsic line in Champagne Bronze.
FLOORING/WALL TILE
The tile on the tub surround and the floor is from Midgley West line C called Chorus 12x24 'White' matte. This tile has been discontinued.
SHOWER TILE

The tile around the roman tub wall and the shower enclosure walls is from Line D, 5x10 Morris in Dahlia glossy. This tile has been discontinued.
SHOWER
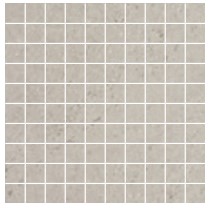
The base of the shower has been upgraded to a mosaic floor and the tile is from Midgley West Chorus and is a 1x1 'white' mosaic. This tile has been discontinued.
DESIGN FEATURE
Window coverings are included in the model home sale price.
DESIGN FEATURE
Custom designer mirrors are included in the model home sale price.
Specifications
ENERGY EFFICIENCY FEATURES
All Tartan single family homes and bungalows are 100% ENERGY STAR® certified by independent third party inspectors as saving energy costs and reducing environmental impact. Every new home meets the most current ENERGY STAR® New Home standards—which exceed the Ontario Building Code by 20% for insulation, air tightness and indoor air quality.
KEY ENERGY STAR® SAVING FEATURES INCLUDE:
- All homes are individually inspected and certified by an independent representative of EnerQuality
- Exterior walls are insulated to R27 & covered in house wrap
- Exterior basement walls are insulated with R24 insulation to the floor
- R10 value insulation under the basement floor
- R60 blown insulation in the attic
- Garage ceilings are insulated with spray foam insulation to R32 value, where there is a finished room above
- ENERGY STAR® low-E Argon, triple glazed windows on main & 2nd floors

- Low expansion foam at all exterior windows and doors
- 96% minimum AFUE 2 stage gas value high efficiency furnace and high efficiency electronically commutated motor (ECM)
- Dedicated Heat Recovery Ventilation system for the highest indoor air quality
- Programmable heating/cooling thermostat
- Sealed duct work throughout unfinished basement
- Energy efficient LED light bulbs
- Drain Water Heat Recovery system
FINISHINGS
General
- Finished basement recreation room
- 9-ft. high ceilings on the main floor
- Smooth ceilings throughout
- Gas fireplace raised approx. 8” off the floor with an oak beam mantle and an “A” line ceramic surround around the fireplace (as per plan, 38′ & 44′ floorplans only)

- Bumped in modern electric fireplace with contemporary glass and wood media kit (as per plan). Includes interior lighting and fan kit. Raised 18” above floor (35′ floorplans only)

- One-sided gas fireplaces receive a fan kit

- Oak spindles & handrails, with oak nosing under the spindles at 2nd floor stair opening (as per plan)

- 5” modern beveled baseboards with coordinating window & door casings

- Transom window above patio door on main floor (n/a at basement level of walkout units)

- Window-ledge moldings for main floor windows
- Lincoln Smooth passage doors, 7 ft high on main floor

- Lincoln Smooth closet doors, slider or swing door (as per plan), 7 ft high on main floor

- Satin chrome door hardware
- French door(s) to study (as per plan)

- MDF cap on half walls (as per plan)
- Interior walls painted with low VOC (volatile organic compound) matte paint from builder samples (1 choice of 4)
- Standard ceramic floor tile in the front entry, laundry, mudroom and all bathrooms (not including unfinished laundry areas)

- Engineered oak hardwood floors from line ‘A’ in remaining ground floor areas (not including bungalow bedrooms)

- 40 oz 100% BCF Sol. Dyed Polyester stain resistant, low VOC emission carpeting with 9mm high density underpad

- Laundry pan and floor drain to be included under washer when installed on the main & 2nd floors
- Upper cabinets with soft close doors (hinges), 5 ft wide in laundry area (not including unfinished laundry areas)

Bathrooms
- Pedestal sink in powder room with single hole
- Granite or Quartz countertops (from builder samples) & undermount sink where countertops are included

- Custom-crafted cabinets with soft close doors (hinges) in main and ensuite bathrooms

- Ensuite vanities to include bank of drawers with soft close drawers and doors (hinges) and to receive 1 or 2 sinks (as per plan)

- Main bathrooms include ceramic wall enclosure with dropped ceiling above bathtub

- Primary ensuite bathroom tub trimmed with ceramic tile or freestanding tub (as per plan)

- Stand-up shower comes with acrylic base, ceramic tile walls
 & clear glass sliding door
& clear glass sliding door - Quality Chrome faucets
- Chrome towel bars and paper holders
- Low-flush, water-saver toilet tanks
- Scald Guard pressure balance valve in all showers
- Reinforcement for future grab bars in main bathroom
Kitchens
- Custom-crafted cabinets (line 1 or 2) with soft close drawers and doors (hinges) (N/A to L-shaped corner cabinets)

- Granite or Quartz countertops (from builder samples)

- Built-in fridge look

- Ceramic tile backsplash

- 30” Hoodfan & Microwave Shelf

- Rough-in for future dishwasher
- Double stainless steel kitchen sink
 with one handle pull out kitchen faucet
with one handle pull out kitchen faucet - Engineered oak hardwood floors from line ‘A’

- Eating bar (as per plan)

- 40” height upper kitchen cabinets (finished tops with gable in bungalow loft option); cabinet above fridge is 30” deep

- Kitchen pot light package (as per plan)
Exterior
- Traditional elevations featuring combined contemporary finishes

- Architectural shingles with manufacturer’s limited lifetime warranty

- Exterior soffit lights (main floor only)
- Large basement windows

- Low maintenance vinyl extruded windows throughout. All windows on main & 2nd floors to be triple-glazed (colour dependent on elevation and exterior package), except basement windows (double glazed). Windows are Low-E Argon with screens where applicable

- Vinyl extruded Low-E Argon thermal double-glazed patio door with screen and exterior light fixture at patio door (as per plan)

- Aluminum soffit and fascia

- Grip set with dead bolt on front door with 4 choices of finishing
- Frost-free hose bib in garage and at rear
- Oversized front entrance door

- Insulated 8’ height garage door

- Municipal address number at front of home
- Reinforced poured concrete front porch
- On exterior front doors where there is no clear glass on the front door or side lights, a peep hole is required by building code
- Front door chime
CONSTRUCTION
Insulation
- Attic R60 value blown insulation
- Exterior walls R27 value insulation except at exterior garage wall
- Basement walls to receive R24 insulation. Includes 3in R12 Styrofoam applied to foundation walls with added layer of R12 batt insulation. All exterior insulated walls IN UNFINISHED AREAS will receive drywall,
 taped, not finished and electrical outlets installed to code.
taped, not finished and electrical outlets installed to code. - Garage ceiling insulated with spray foam R32 Value (when finished area above garage)
- Insulated garage door

- R10 insulation under the basement floor
Structure
- Foundation walls poured concrete 8” thick with steel reinforcement
- Parging to exposed exterior portion of foundation wall
- Basement floor 3” thick concrete with trowel finish
- Garage floor 4” thick concrete with broom finish
- Drainage layer waterproofing system to exterior of foundation walls (except garage walls)
- Pre-engineered floor joist system

- Exterior walls are 2”x 6” at 16” stud space on centre

- Garage walls are 2” x 4”

- Interior walls are 2” x 4”, 2”x 6” or 2”x 8” (as per plan)

- Basement walls are 2” x 4” at 24” stud space on centre (external walls only)

- Prefabricated and engineered roof truss system

- Roof sheathing 7/16” oriented strand board sheathing
- 3/4” tongue and groove oriented strand board subfloor nailed, sanded and screwed with 5/8” plywood underlay for ceramic

- Fully drywalled garage interior (taped only)

- Approx. 9-Ft ceiling height in basement (Excluding Russell Trails & Cornerstone)
Rough-in
- Cat6A wire on main floor with 3 additional outlets (can be a combination of either Cat5A and/or RG6u outlets)
- All wires to a collection point in the basement (under stairs)
- Dedicated 110v receptacle at collection point
- Central vacuum rough-in dropped to basement
- Radon gas rough-in located in basement
Mechanical/Plumbing
- Dedicated Heat Recovery Ventilation system (HRV) for better indoor air quality
- 96% minimum AFUE 2 stage gas value high-efficiency furnace with ECM motor
- Enhanced energy-efficient rental hot water system (tankless)
- Programmable heating/cooling smart thermostat
- Heating ducts sized for future air conditioning
- Laundry tub in unfinished basement (as per plan)
- Shut-off valves under all sinks
- Connection for washer and dryer
- PEX water supply
- All duct work is power vacuumed prior occupancy
Electrical
- Decora style switches & plugs
- Ceiling light fixtures throughout, including family room, great room, living room, and all bedrooms (except vaulted ceilings)
- Capped ceiling light in dining room
- 100 amp electrical panel with 40 circuit breakers
- Two weatherproof exterior outlets
- Copper wiring
- Energy efficient LED light bulbs
- Minimum 1 electrical outlet in basement
- Electrical outlet for future garage door opener
- Carbon monoxide and smoke detectors where required by Building Code
LANDSCAPING
- Fully-sodded lot (or to tree line)

- Some lots receive a tree (per landscape plan, where applicable)

- 6’ high wood fence in backyard at property line (where applicable, as per plan of subdivision) Excluding Russell Trails/Cornerstone

- Paved driveway
- Precast patio stone walkway
- Wood steps at backyard

WARRANTY COVERAGE
- One-year Builder’s Warranty covering defects in material and workmanship
- Two-year Extended Builder’s Warranty covering water penetration, mechanical and electrical systems and exterior cladding
- *Tarion seven-year warranty covering major structural defects
 Indicates some or all products used are Canadian sourced and/or manufactured. Ask your Sales Representative for more detail.
Indicates some or all products used are Canadian sourced and/or manufactured. Ask your Sales Representative for more detail.
Communities
Starting from
Prices may not include applicable lot premiums. Visit our community page for available bonuses.
Starting from
Prices may not include applicable lot premiums. Visit our community page for available bonuses.
Starting from
Prices may not include applicable lot premiums. Visit our community page for available bonuses.
Move in sooner!
Be the first to move in to your brand-new Tartan Home! Early Occupancy Homes give you a special opportunity to move into your elegant new home!
Learn more
